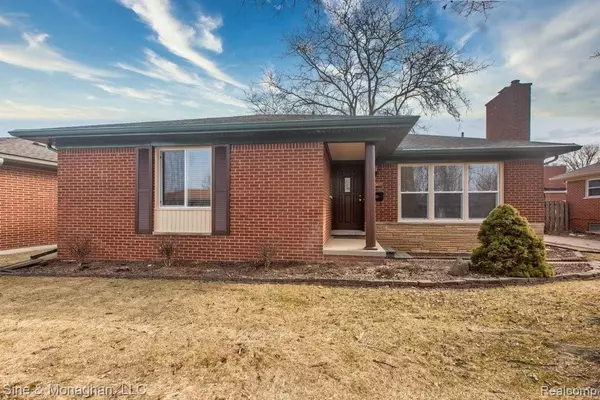For more information regarding the value of a property, please contact us for a free consultation.
30508 CHAMPINE Street Saint Clair Shores, MI 48082
Want to know what your home might be worth? Contact us for a FREE valuation!

Our team is ready to help you sell your home for the highest possible price ASAP
Key Details
Property Type Single Family Home
Sub Type Single Family Residence
Listing Status Sold
Purchase Type For Sale
Square Footage 1,261 sqft
Price per Sqft $174
Municipality Saint Clair Shores City
Subdivision Saint Clair Shores City
MLS Listing ID 2210015133
Sold Date 04/12/21
Bedrooms 3
Full Baths 2
Year Built 1957
Annual Tax Amount $2,569
Lot Size 6,098 Sqft
Acres 0.14
Lot Dimensions 60.00X100.00
Property Sub-Type Single Family Residence
Source Realcomp
Property Description
Welcome home to this spacious brick Ranch on a quiet street. Completely remodeled, nothing to do but move in and enjoy. A dream kitchen ideal for any baker with new Wolf soft close cabinets and drawers, quartz countertops with seamless sink and all brand new stainless steel appliances. The large living room has a cozy wood burning fireplace and hardwood floors through out have been refinished. Main floor laundry with plenty of storage includes washer and dryer. All 3 bedrooms are large and the main bedroom has an attached full bathroom. The basement has a nice finished space for a family room or rec room. Brand new Windows and AC unit. Make this a must see, it won't be on the market long.
Location
State MI
County Macomb
Area Macomb County - 50
Direction Go E on 12 mile turn left on Harper then left on Raymond turn right on Champine
Rooms
Basement Partial
Interior
Interior Features Basement Partially Finished
Heating Forced Air
Cooling Central Air
Fireplaces Type Living Room, Wood Burning
Fireplace true
Appliance Washer, Refrigerator, Range, Dryer, Disposal, Dishwasher
Laundry Main Level
Exterior
Exterior Feature Porch(es)
Parking Features Detached, Garage Door Opener
Garage Spaces 1.5
View Y/N No
Roof Type Asphalt
Garage Yes
Building
Story 1
Structure Type Brick
Schools
School District Lakeshore (St. Clair)
Others
Tax ID 1410178003
Acceptable Financing Cash, Conventional, FHA, VA Loan
Listing Terms Cash, Conventional, FHA, VA Loan
Read Less
GET MORE INFORMATION




