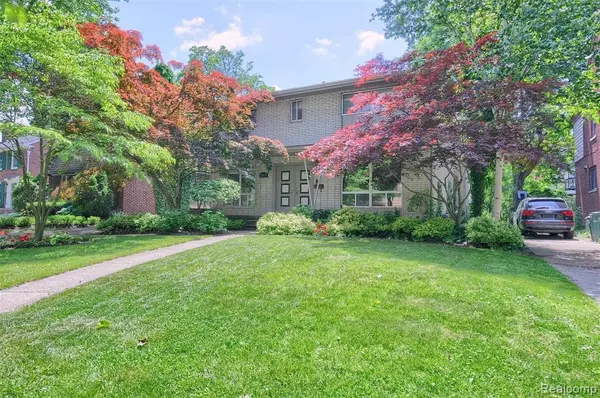For more information regarding the value of a property, please contact us for a free consultation.
26117 YORK Road Huntington Woods, MI
Want to know what your home might be worth? Contact us for a FREE valuation!

Our team is ready to help you sell your home for the highest possible price ASAP
Key Details
Property Type Single Family Home
Sub Type Single Family Residence
Listing Status Sold
Purchase Type For Sale
Square Footage 2,328 sqft
Price per Sqft $225
Municipality Huntington Woods
Subdivision Huntington Woods
MLS Listing ID 2210047301
Sold Date 07/28/21
Bedrooms 4
Full Baths 2
Half Baths 1
Year Built 1958
Annual Tax Amount $10,322
Lot Size 7,405 Sqft
Acres 0.17
Lot Dimensions 50.00 X 140.00
Property Sub-Type Single Family Residence
Source Realcomp
Property Description
Classic Mid-Century Modern Colonial in a great Front of the Woods location. Covered front porch and a spacious foyer lead to an open floor plan with large comfortable rooms and lots of natural light. Formal Living Room, formal Dining Room and Family Room with fireplace are all connected. The large white kitchen has plenty of table space for the entire family. Four generous bedrooms all with great closets and hardwood floors, plus a beautiful newer master bath. Fabulous finished basement and a 2 car garage. You will love the location - a short walk to downtown Royal Oak and several nearby parks. Wonderful amenities include award-winning schools and centrally located to everything metropolitan Detroit has to offer. Showings begin Friday June 11.
Location
State MI
County Oakland
Area Oakland County - 70
Direction Go west off Woodward at light off Lincoln (10 1/2 mile Rd.), at first street go right on York
Interior
Interior Features Basement Finished
Heating Forced Air
Cooling Central Air
Fireplaces Type Family Room
Fireplace true
Appliance Washer, Refrigerator, Dryer, Dishwasher, Built-In Electric Oven
Laundry Main Level
Exterior
Exterior Feature Patio
Parking Features Detached, Garage Door Opener
Garage Spaces 2.0
View Y/N No
Roof Type Asphalt
Garage Yes
Building
Story 2
Sewer Public
Water Public
Structure Type Brick
Schools
School District Berkley
Others
Tax ID 2521181015
Acceptable Financing Cash, Conventional
Listing Terms Cash, Conventional
Read Less
GET MORE INFORMATION




