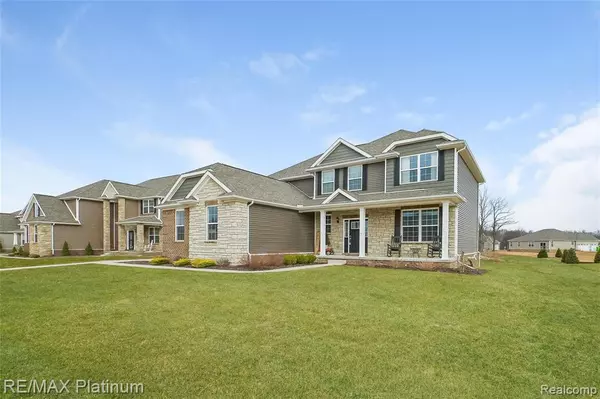For more information regarding the value of a property, please contact us for a free consultation.
2557 WALNUT VIEW Drive Howell, MI 48855
Want to know what your home might be worth? Contact us for a FREE valuation!

Our team is ready to help you sell your home for the highest possible price ASAP
Key Details
Property Type Single Family Home
Sub Type Single Family Residence
Listing Status Sold
Purchase Type For Sale
Square Footage 2,635 sqft
Price per Sqft $185
Municipality Hartland Twp
Subdivision Hartland Twp
MLS Listing ID 2210019782
Sold Date 05/24/21
Bedrooms 5
Full Baths 3
Half Baths 1
HOA Fees $46/ann
HOA Y/N true
Year Built 2017
Annual Tax Amount $6,620
Lot Size 0.330 Acres
Acres 0.33
Lot Dimensions 90X155X95X155
Property Sub-Type Single Family Residence
Source Realcomp
Property Description
Grand Colonial in highly sought after Walnut Ridge Estates~ Hartland School District~ Outstanding quality in this 5 bedroom 3.5 Bath home~ Open concept-with custom finishes, Living room features contemporary archways, gas fireplace with brick, Hunter ceiling fan(s), Tons of natural light. Granite counter-tops, 42"kitchen cabinets with crown molding and soft close hinges, large center island and home office area. Hardwood flooring in kitchen, nook, & office. Tile and Granite in all the bathrooms. Beautiful and custom throughout with serene calming paint colors~ Upstairs bedrooms are spacious and have plenty of closet space, with a 2nd floor laundry! Gracious master with a large walk in closet, ceramic tile shower, with European glass door and raised dual vanity sinks in both upstairs bathrooms. Spray foam insulation, Energy efficient mechanicals! Extreme energy savings! Day light finished basement with all the the care for use of space! Sod & sprinklers done
Location
State MI
County Livingston
Area Livingston County - 40
Direction M59 TO WALNUT VIEW
Rooms
Basement Daylight
Interior
Interior Features Basement Finished
Heating Forced Air
Cooling Central Air
Fireplaces Type Family Room, Gas Log
Fireplace true
Appliance Washer, Refrigerator, Oven, Microwave, Dryer, Dishwasher
Exterior
Exterior Feature Porch(es)
Parking Features Attached, Garage Door Opener
Garage Spaces 3.0
View Y/N No
Roof Type Asphalt
Garage Yes
Building
Story 2
Sewer Public
Water Public
Structure Type Brick,Vinyl Siding,Wood Siding
Schools
School District Hartland
Others
HOA Fee Include Trash
Tax ID 0819301005
Acceptable Financing Cash, Conventional
Listing Terms Cash, Conventional
Read Less
GET MORE INFORMATION




