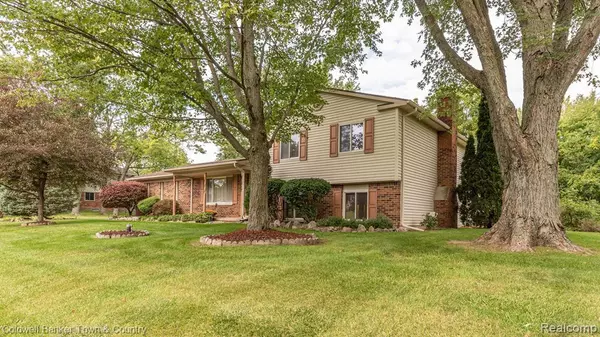For more information regarding the value of a property, please contact us for a free consultation.
10597 VILLA Drive Brighton, MI 48114
Want to know what your home might be worth? Contact us for a FREE valuation!

Our team is ready to help you sell your home for the highest possible price ASAP
Key Details
Sold Price $327,250
Property Type Single Family Home
Sub Type Single Family Residence
Listing Status Sold
Purchase Type For Sale
Square Footage 1,654 sqft
Price per Sqft $197
Municipality Brighton Twp
Subdivision Brighton Twp
MLS Listing ID 20230079717
Sold Date 11/03/23
Bedrooms 3
Full Baths 1
Half Baths 1
Year Built 1973
Annual Tax Amount $2,275
Lot Size 0.470 Acres
Acres 0.47
Lot Dimensions 148.00 x 137 x 144 x 138
Property Sub-Type Single Family Residence
Source Realcomp
Property Description
Don't miss out on this well loved and cared for, one owner home. In the past three years the furnace and air, roof, carpeting has been replaced as well as the wood floor refinished. The family room has volume ceiling and brick fireplace with gas logs. Spacious kitchen has semi custom Pioneer cabinets and solid surface countertops. All appliances to stay including washer and dryer. Bathrooms have ceramic tile floors with the main bath also having ceramic surround in tub area and glass block window. Laundry room has multiple storage units. Four foot crawl space has been encapsulated by FSM for additional storage. Garage is oversized 26x21 for even more storage. Enjoy the beautiful half acre wooded lot in the three season detached room that was built to house a hot tub and sits on the 19X20 Trex deck. Shed, Water Softener rented, REO to Kitchen sink and refrigerator ice maker. This sub has a path directly to the Lakes Elementary and Farm Middle Schools giving your children the opportunity to walk or ride their bike to school. It is conveniently located to Brighton, Hartland, Xways , shopping and entertainment. Home has a full house warranty with Choice Home Warranty until March 16, 2025 which will remain with the new owners.
Location
State MI
County Livingston
Area Livingston County - 40
Direction Old 23 to Taylor Rd to L on Lafollette to Villa Dr.
Rooms
Basement Crawl Space
Interior
Interior Features Home Warranty, Humidifier, Water Softener/Rented, Other
Heating Forced Air
Fireplaces Type Family Room, Gas Log
Fireplace true
Appliance Washer, Refrigerator, Range, Oven, Microwave, Dishwasher
Laundry Lower Level
Exterior
Exterior Feature Deck(s), Porch(es)
Parking Features Attached, Garage Door Opener
Garage Spaces 2.5
Utilities Available High-Speed Internet
View Y/N No
Roof Type Asphalt
Garage Yes
Building
Story 3
Sewer Septic Tank
Water Well
Structure Type Brick,Vinyl Siding
Schools
School District Hartland
Others
Tax ID 1204102002
Acceptable Financing Cash, Conventional, VA Loan
Listing Terms Cash, Conventional, VA Loan
Special Listing Condition {"Other":true}
Read Less



