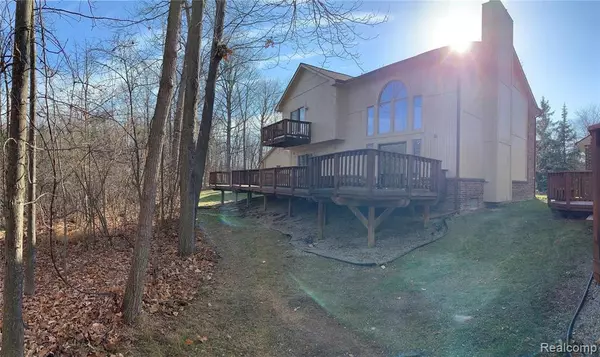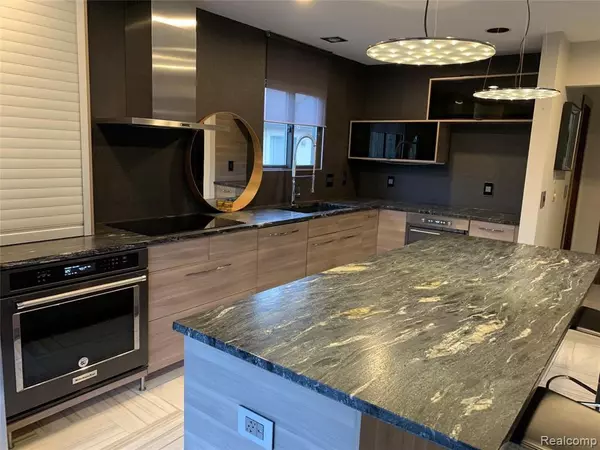For more information regarding the value of a property, please contact us for a free consultation.
7450 CEDARWOOD West Bloomfield, MI
Want to know what your home might be worth? Contact us for a FREE valuation!

Our team is ready to help you sell your home for the highest possible price ASAP
Key Details
Sold Price $390,000
Property Type Condo
Sub Type Condominium
Listing Status Sold
Purchase Type For Sale
Square Footage 2,121 sqft
Price per Sqft $183
Municipality West Bloomfield Twp
Subdivision West Bloomfield Twp
MLS Listing ID 2210002562
Sold Date 02/17/21
Bedrooms 3
Full Baths 3
Half Baths 1
HOA Fees $460/mo
HOA Y/N true
Year Built 1988
Annual Tax Amount $4,180
Property Sub-Type Condominium
Source Realcomp
Property Description
Gorgeous Detached Condo in Gated Community on a cul-de-sac backing to a woodland preserve offers a rare combination of condo living and seclusion! Completely Renovated - Impressive design, Open floor plan, and High-quality materials. Many updates include Bathrooms, Floors, Kitchen, Light fixtures, Electrical switches/plugs, 2 stage A/C and Furnace, Whole house Air filtration, Tankless water heater, Insulated garage door, and More. Extensive Porcelain work, European & Custom Doors, European Light fixtures, High-end plumbing Fixtures, High-end Electrical switches/plugs. Contemporary Kitchen with Leathered Granite Countertops and Spacious Island with Doorwall leading to a Private large Deck. Amazing Great room with Soaring 2 story Ceiling, European Grand Chandelier, Fireplace. Fantastic Master Bedroom with Balcony, Built-in Closet, and Spa-like Bathroom. Second master suite with built-in closet and updated, beautiful bathroom.1st-floor Laundry. Beautifully finished lower level.
Location
State MI
County Oakland
Area Oakland County - 70
Direction Off MAple take Old Ranch to Cedarwood Ct.
Interior
Interior Features Humidifier, Wet Bar
Heating Forced Air
Cooling Central Air
Fireplaces Type Gas Log
Fireplace true
Appliance Washer, Refrigerator, Oven, Microwave, Disposal, Dishwasher, Built-In Electric Oven
Laundry Main Level
Exterior
Exterior Feature Deck(s), Porch(es)
Parking Features Attached, Garage Door Opener
Garage Spaces 2.0
Amenities Available Pool
Waterfront Description Pond
View Y/N No
Garage Yes
Building
Lot Description Wetland Area
Story 2
Water Public
Structure Type Brick,Wood Siding
Schools
School District Walled Lake
Others
HOA Fee Include Lawn/Yard Care,Snow Removal,Trash
Tax ID 1830451113
Acceptable Financing Cash, Conventional, FHA, VA Loan
Listing Terms Cash, Conventional, FHA, VA Loan
Read Less



