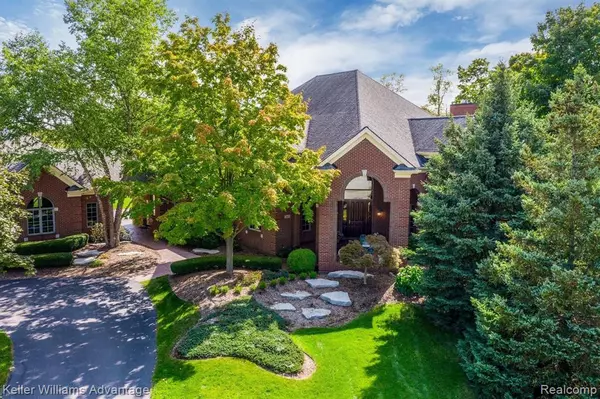For more information regarding the value of a property, please contact us for a free consultation.
11424 OLD ORCHARD Drive Plymouth, MI 48170
Want to know what your home might be worth? Contact us for a FREE valuation!

Our team is ready to help you sell your home for the highest possible price ASAP
Key Details
Property Type Single Family Home
Sub Type Single Family Residence
Listing Status Sold
Purchase Type For Sale
Square Footage 5,700 sqft
Price per Sqft $171
Municipality Plymouth Charter Twp
Subdivision Plymouth Charter Twp
MLS Listing ID 2200070845
Sold Date 04/16/21
Bedrooms 4
Full Baths 4
Half Baths 1
Year Built 2000
Annual Tax Amount $12,582
Lot Size 0.920 Acres
Acres 0.92
Lot Dimensions 195.00X205.80
Property Sub-Type Single Family Residence
Source Realcomp
Property Description
Custom built comfortable luxury! Secluded court setting-nearly an acre.Lovely floorplan features dining rm open to foyer, living rm w/ 15 ft ceiling, marble surround fireplace. Kitchen open to family rm w/ fireplace -2 clay sinks, granite counters, large walk-in pantry plumbed for sink. Incredible outdoor view from every room. Magnificent master br w/ sitting area & fireplace. Additional bedrooms have private baths, large closets, window seats. 3rd floor features large open room w/ 3 skylights for office, playroom or home schooling. 3 furnaces, two 75 gallon water tanks. Over 2364 sq ft of garage space:4 car garage attached & 1250 sq ft carriage house/garage accessible via covered breezeway. Both garages w/ 220v & 110v, radiant tube furnaces. Carriage house plumbed for 1/2 bath, extra thick floor, lift, air compressor, access to attic prepped for electric staircase, 11 1/2 ft ceiling, gas line, 100 amp svc panel. Extra deep finishable basement prepped for full bath & additional kitchen
Location
State MI
County Wayne
Area Wayne County - 100
Direction South off Powell, West of Beck to private court location
Interior
Interior Features Humidifier, Security System, Whirlpool Tub
Heating Forced Air
Cooling Central Air
Fireplaces Type Living Room, Family Room, Gas Log, Primary Bedroom
Fireplace true
Appliance Washer, Refrigerator, Oven, Microwave, Dryer, Disposal, Dishwasher
Exterior
Exterior Feature Patio, Porch(es)
Parking Features Attached, Detached, Garage Door Opener, Heated Garage, Tandem
Garage Spaces 4.0
View Y/N No
Roof Type Asphalt
Garage Yes
Building
Story 3
Sewer Public
Water Public
Structure Type Brick,Other
Schools
School District Plymouth-Canton
Others
Tax ID 78049990037703
Acceptable Financing Cash, Conventional
Listing Terms Cash, Conventional
Read Less
GET MORE INFORMATION




