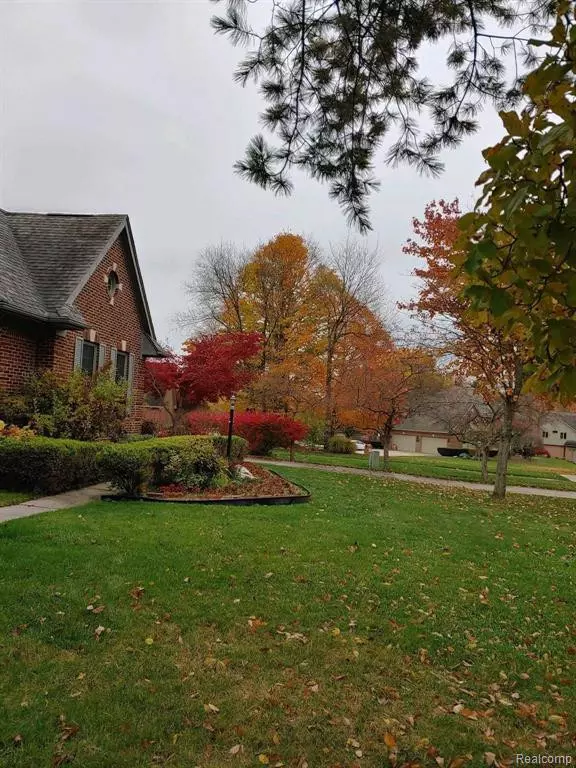For more information regarding the value of a property, please contact us for a free consultation.
11324 SANDALWOOD Drive Plymouth, MI 48170
Want to know what your home might be worth? Contact us for a FREE valuation!

Our team is ready to help you sell your home for the highest possible price ASAP
Key Details
Property Type Single Family Home
Sub Type Single Family Residence
Listing Status Sold
Purchase Type For Sale
Square Footage 3,787 sqft
Price per Sqft $171
Municipality Plymouth Charter Twp
Subdivision Plymouth Charter Twp
MLS Listing ID 2210015917
Sold Date 05/28/21
Bedrooms 5
Full Baths 3
Half Baths 1
HOA Fees $45/ann
HOA Y/N true
Year Built 1990
Annual Tax Amount $7,280
Lot Size 0.690 Acres
Acres 0.69
Lot Dimensions 123.00X246.00
Property Sub-Type Single Family Residence
Source Realcomp
Property Description
Beautiful custom built home in one of Plymouth Townships most sought after neighborhoods. Quality workmanship throughout with beautiful hardwood flooring, newer granite counters in kitchen, soaring ceilings and spacious library/study. Expansive master suite with his/hers walk in closets, spa soaking tub and view looking out over your picturesque backyard. Walkout lower level includes a full size kitchen, large sitting area and bedroom with full attached bath. Perfect for an inlaw suite. 2-tier deck on back of home looks out over a backyard of beautiful flowering bushes, dogwoods and towering trees. Walk your own personal nature trail! Premium brick façade with double door entry and gorgeous landscaping. 3/4 acre lot with side entry 3 car garage and driveway space for 10 cars. 2 minute drive to downtown Plymouth and a short walk right across the street to Hilltop Golf Course and Plymouth township park with it's walking trails, sledding hill, play sets and summer water feature.
Location
State MI
County Wayne
Area Wayne County - 100
Direction Ann Arbor Trail West of Sheldon
Interior
Interior Features Basement Finished, Wet Bar, Whirlpool Tub
Heating Forced Air
Cooling Central Air
Fireplaces Type Family Room, Gas Log
Fireplace true
Appliance Washer, Refrigerator, Range, Oven, Microwave, Disposal, Dishwasher
Exterior
Exterior Feature Deck(s)
Parking Features Attached, Garage Door Opener
Garage Spaces 3.0
View Y/N No
Roof Type Asphalt
Garage Yes
Building
Lot Description Wooded
Story 2
Sewer Public
Water Public
Structure Type Brick
Schools
School District Plymouth-Canton
Others
HOA Fee Include Lawn/Yard Care,Snow Removal
Tax ID 78054020062000
Acceptable Financing Cash, Conventional
Listing Terms Cash, Conventional
Read Less
GET MORE INFORMATION




