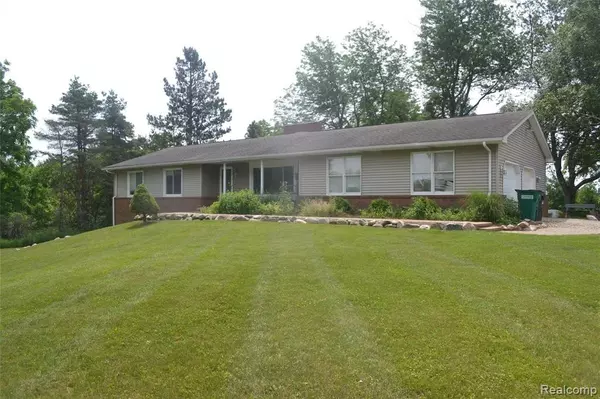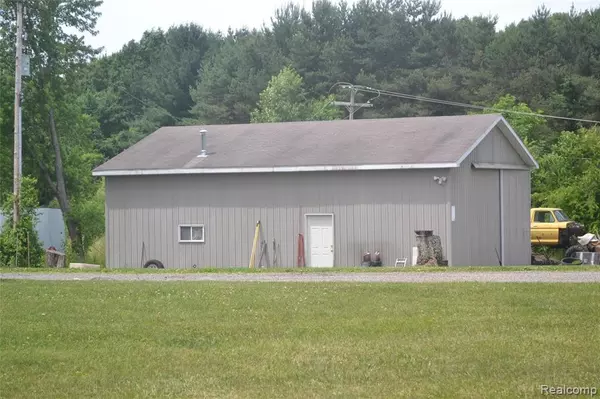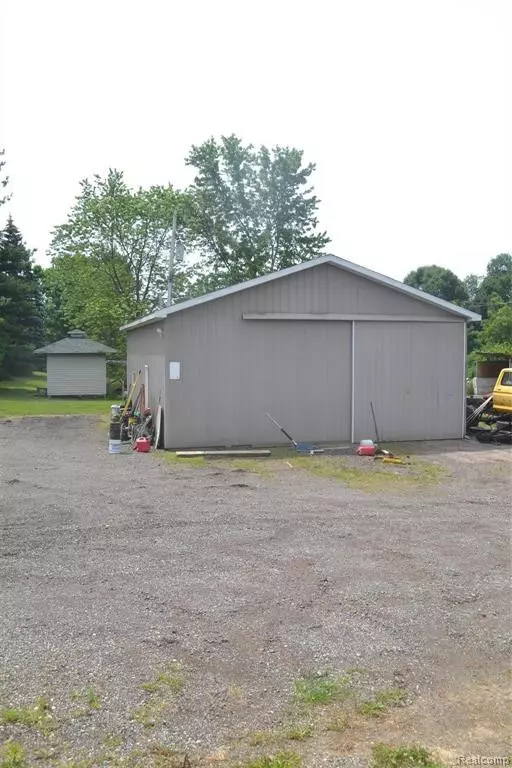For more information regarding the value of a property, please contact us for a free consultation.
1800 LIBERTY Lane Ortonville, MI 48462
Want to know what your home might be worth? Contact us for a FREE valuation!

Our team is ready to help you sell your home for the highest possible price ASAP
Key Details
Property Type Single Family Home
Sub Type Single Family Residence
Listing Status Sold
Purchase Type For Sale
Square Footage 1,600 sqft
Price per Sqft $209
Municipality Brandon Charter Twp
Subdivision Brandon Charter Twp
MLS Listing ID 2210050180
Sold Date 07/12/21
Bedrooms 4
Full Baths 3
Half Baths 1
Year Built 1978
Annual Tax Amount $3,973
Lot Size 7.280 Acres
Acres 7.28
Lot Dimensions 483x657x483x657
Property Sub-Type Single Family Residence
Source Realcomp
Property Description
A rare find these days! Take a look at this ranch style home featuring 4 bedrooms, 2 kitchens, 3 and 1/2 baths, and over 2200 square feet of living space! Sitting on over 7 acres, you will find beautiful views from every vantage point. Fully finished walkout basement is another home in itself! 2nd kitchen, family room, large bedroom with daylight window, full bathroom, Jacuzzi room, and walk-out for a private entrance, if you like. 2.5 car attached garage with side entry offers direct access to the house as well as plenty of space for storage (bump-out area and closet!). Updated flooring, master bath, new well and holding tank, and furnace and Central Air within the last 5 years. Lower level also includes a pellet burner with is vented and ready to make those cold winter days more comfy! 30x40 outbuilding includes sliding door, concrete floors, it's own electric and plenty of space for hobbies, cars, toys, and more! Exclusions included the furnace in the barn and the dog kennel.
Location
State MI
County Oakland
Area Oakland County - 70
Direction Oakwood Rd (located between M-15 and M-24) to north on Connell Rd (curves to the east) to south on Liberty Lane
Rooms
Basement Daylight
Interior
Interior Features Basement Finished, Water Softener/Owned
Heating Forced Air
Cooling Central Air
Fireplaces Type Other
Fireplace true
Appliance Washer, Refrigerator, Range, Microwave, Dryer, Dishwasher
Laundry Main Level
Exterior
Exterior Feature Deck(s), Patio, Porch(es)
Parking Features Attached, Garage Door Opener
Garage Spaces 2.5
View Y/N No
Roof Type Asphalt
Garage Yes
Building
Lot Description Ravine
Story 1
Sewer Septic Tank
Water Well
Structure Type Vinyl Siding
Schools
School District Brandon
Others
Tax ID 0302100041
Acceptable Financing Cash, Conventional
Listing Terms Cash, Conventional
Read Less
GET MORE INFORMATION




