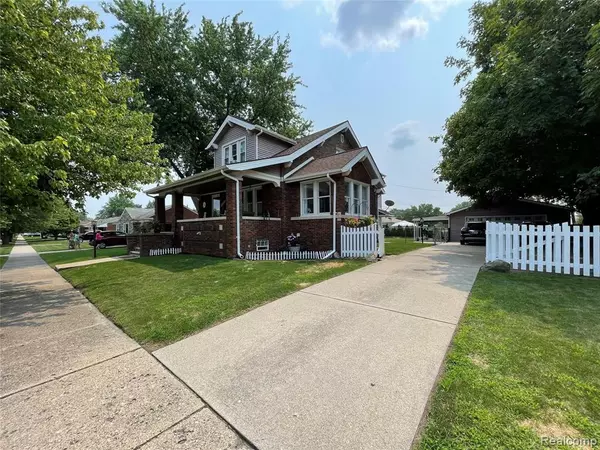For more information regarding the value of a property, please contact us for a free consultation.
15267 ARLINGTON Avenue Allen Park, MI 48101
Want to know what your home might be worth? Contact us for a FREE valuation!

Our team is ready to help you sell your home for the highest possible price ASAP
Key Details
Property Type Single Family Home
Sub Type Single Family Residence
Listing Status Sold
Purchase Type For Sale
Square Footage 2,411 sqft
Price per Sqft $107
Municipality Allen Park City
Subdivision Allen Park City
MLS Listing ID 2210057524
Sold Date 08/17/21
Bedrooms 4
Full Baths 1
Half Baths 2
Year Built 1926
Annual Tax Amount $4,348
Lot Size 7,840 Sqft
Acres 0.18
Lot Dimensions 106X113.00
Property Sub-Type Single Family Residence
Source Realcomp
Property Description
The House you been waiting for has arrived! Perfect Family Home with the Picket Fence. Look at that Front Porch! CHARACTER & CHARM thru out this beautiful Custom Built Cape Cod style home w/ just over 2400 sq ft to roam! 4 BR, 3 Baths. ALL Situated ON A HUGE TRIPLE LOT (3RD LOT HAS IT'S OWN TAX ID#) MAIN LEVEL HAS Living room W/LEADED GLASS OAK DOOR TO DEN/OFFICE, Formal Dining room w/hdwd floors. Nice Open Concept Kitchen W/CROWN MOLDING & Kitchen APPL STAY, 1ST FL LAUNDRY (washer and Dryer not included), 1 st floor bedroom w/half bath. Large Family Room W/CROWN MOLDING. Very Spacious 2 nd level with 3 bedrooms & full bath. Awesome Master Suite.(plenty of space to add master bath). Full Basement w/half bath. Partially finished. Pool Table to stay, Park Like Yard is Outstanding with so much room for the kids to play (Perfect for Parties). Covered Patio and 2.5 Car garage w/workshop area Built in 95. Come on over and check this place out. Nothing else like it listed on the market!
Location
State MI
County Wayne
Area Wayne County - 100
Direction allen rd to arlington to property
Rooms
Basement Partial
Interior
Interior Features Basement Partially Finished
Heating Forced Air
Cooling Central Air
Appliance Refrigerator, Oven, Microwave, Disposal, Dishwasher
Laundry Main Level
Exterior
Exterior Feature Patio, Porch(es)
Parking Features Detached, Garage Door Opener
Garage Spaces 2.5
View Y/N No
Roof Type Asphalt
Garage Yes
Building
Story 2
Sewer Public
Water Public
Structure Type Brick,Vinyl Siding
Others
Tax ID 30011040288000
Acceptable Financing Cash, Conventional, FHA
Listing Terms Cash, Conventional, FHA
Read Less
GET MORE INFORMATION




