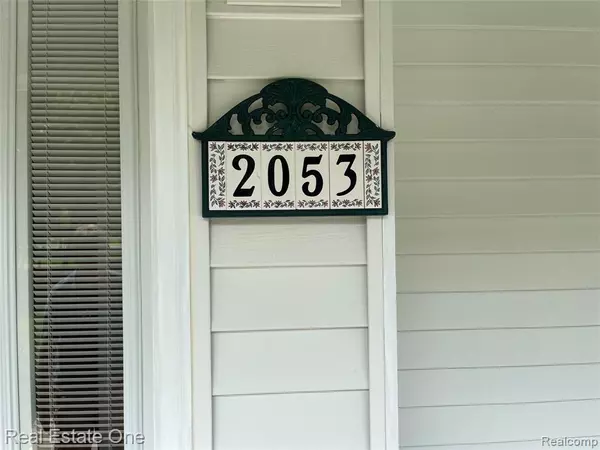For more information regarding the value of a property, please contact us for a free consultation.
2053 SEYMOUR LAKE RD Road Ortonville, MI 48462
Want to know what your home might be worth? Contact us for a FREE valuation!

Our team is ready to help you sell your home for the highest possible price ASAP
Key Details
Property Type Single Family Home
Sub Type Single Family Residence
Listing Status Sold
Purchase Type For Sale
Square Footage 1,921 sqft
Price per Sqft $220
Municipality Brandon Charter Twp
Subdivision Brandon Charter Twp
MLS Listing ID 2210068653
Sold Date 10/05/21
Bedrooms 3
Full Baths 2
Half Baths 1
Year Built 1999
Annual Tax Amount $3,409
Lot Size 2.500 Acres
Acres 2.5
Lot Dimensions 165 X 660
Property Sub-Type Single Family Residence
Source Realcomp
Property Description
WELCOME HOME..This Colonial Home will impress even the pickiest buyers. Charming, Immaculate and Natural Beauty describes this Fabulous home on 2.5 Acres which is perfect for entertaining or daily family life. 3 bedrooms, 2.5 baths, Grand two-tired deck for BBQ's. Rolling landscape w/wooded views and parklike setting. Great room offers gorgeous Birch wood floors, Custom Stone gas fireplace for cozy nights - open concept to the the kitchen with Newer Oak floors. NEW carpet 2nd floor and bedrooms, Custom Walk-in closets. Walk out basement & Daylight windows ready to finish & plumbed for another bath, New ROOF & R46 Attic insulation, Water softener, Whole home Generator, R/0 system..OH, did I mention an amazing custom 3 Car (Man cave) Garage w/ work shop and its HEATED. 10'X16' Shed. As you will see - this home is meticulously maintained and clean with many custom features, you will not want to leave once you arrive. TURN KEY..Nothing to do except move in. HURRY..THIS HOME WILL NOT LAST.
Location
State MI
County Oakland
Area Oakland County - 70
Direction EAST OF HADLEY ON NORTH SIDE OF SEYMOUR LAKE RD
Interior
Interior Features Humidifier, Security System, Water Softener/Owned
Heating Forced Air
Cooling Central Air
Fireplaces Type Gas Log
Fireplace true
Appliance Washer, Refrigerator, Range, Microwave, Dryer, Dishwasher
Exterior
Exterior Feature Deck(s), Patio, Porch(es)
Parking Features Attached, Garage Door Opener, Heated Garage
Garage Spaces 3.0
View Y/N No
Roof Type Asphalt
Garage Yes
Building
Lot Description Ravine, Wooded
Story 2
Sewer Septic Tank
Water Well
Structure Type Vinyl Siding
Schools
School District Brandon
Others
Tax ID 0328300015
Acceptable Financing Cash, Conventional
Listing Terms Cash, Conventional
Read Less
GET MORE INFORMATION




