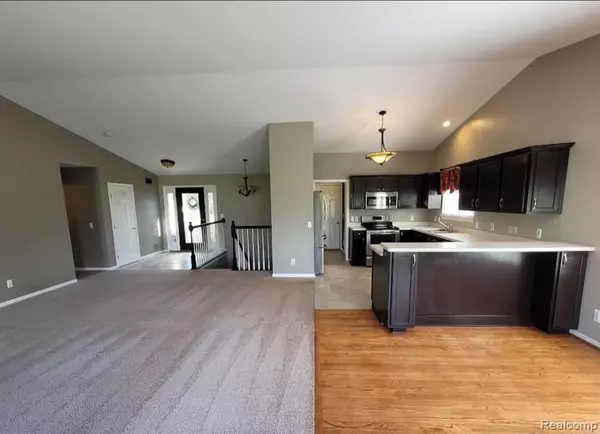For more information regarding the value of a property, please contact us for a free consultation.
57918 12 MILE Road New Hudson, MI 48165
Want to know what your home might be worth? Contact us for a FREE valuation!

Our team is ready to help you sell your home for the highest possible price ASAP
Key Details
Property Type Single Family Home
Sub Type Single Family Residence
Listing Status Sold
Purchase Type For Sale
Square Footage 1,641 sqft
Price per Sqft $237
Municipality Lyon Twp
Subdivision Lyon Twp
MLS Listing ID 2210072087
Sold Date 10/12/21
Bedrooms 3
Full Baths 3
Year Built 2000
Annual Tax Amount $2,780
Lot Size 1.120 Acres
Acres 1.12
Lot Dimensions 150 X 328 X 146 X 332
Property Sub-Type Single Family Residence
Source Realcomp
Property Description
Beautiful open concept ranch on 1+acres. Lots of room: 1600+ sq ft PLUS ~1200 sq ft finished basement. MOVE IN READY w/fresh paint!Foyer, Mud room, & Kitchen are tiled. This home has wonderful natural light with vaulted ceilings in kitchen, dining area & living room. Fireplace in the living room! Stainless steel appliances, dark wood cabinetry and a serving bar open to the dining area overlooking the patio & backyard. The master suite features a full bath w/ a jacuzzi tub & separate shower. Walk out to the large two-tiered lighted deck from the master suite. An open stairway leads to a terrific finished basement featuring a large entertaining area, bar area with dishwasher, 2 guest/office rooms, full bathroom, & 3 fabulous storage areas. Home has sprinkler system and is beautifully landscaped with lighting.South Lyon Schools! THIS HOME HAS HAD A PRE-LISTING INSPECTION DONE.
Location
State MI
County Oakland
Area Oakland County - 70
Direction On North side of 12 Mile Rd just West of Spaulding Rd
Interior
Interior Features Basement Finished, Water Softener/Owned, Whirlpool Tub
Heating Forced Air
Cooling Central Air
Fireplaces Type Living Room
Fireplace true
Appliance Range, Microwave, Disposal, Dishwasher
Laundry Main Level
Exterior
Exterior Feature Deck(s), Porch(es)
Parking Features Attached
Garage Spaces 2.0
View Y/N No
Roof Type Asphalt
Garage Yes
Building
Story 1
Sewer Septic Tank
Water Well
Structure Type Brick,Vinyl Siding
Schools
School District South Lyon
Others
Tax ID 2116126024
Acceptable Financing Cash, Conventional, FHA, VA Loan
Listing Terms Cash, Conventional, FHA, VA Loan
Read Less
GET MORE INFORMATION




