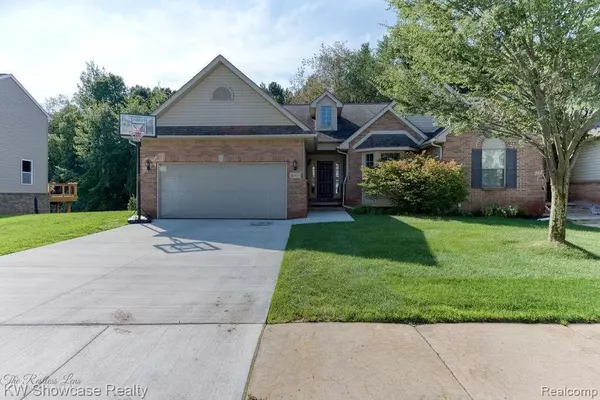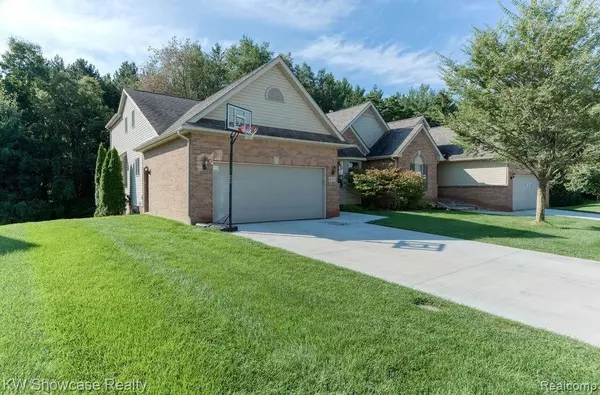For more information regarding the value of a property, please contact us for a free consultation.
59635 Twin Pines Drive New Hudson, MI 48165
Want to know what your home might be worth? Contact us for a FREE valuation!

Our team is ready to help you sell your home for the highest possible price ASAP
Key Details
Property Type Condo
Sub Type Condominium
Listing Status Sold
Purchase Type For Sale
Square Footage 1,857 sqft
Price per Sqft $166
Municipality Lyon Twp
Subdivision Lyon Twp
MLS Listing ID 2210076122
Sold Date 11/18/21
Bedrooms 3
Full Baths 3
HOA Fees $375/mo
HOA Y/N true
Year Built 2007
Annual Tax Amount $2,684
Property Sub-Type Condominium
Source Realcomp
Property Description
Come on home to 59635 Twin Pines Dr – a lovely 3 bedroom, 3 bath condo set in a quiet neighborhood within biking distance to Kensington Metro Park! The open floor plan features cathedral ceilings, a gas fireplace, an eat-in-dining room, plus brand-new carpet, and paint. Enjoy cooking in the easy-to-navigate kitchen with abundant countertop space and cherry cabinetry. Main floor laundry is a perk that cannot be overlooked, as well as easy access to the two-car attached garage. Each bedroom includes large closets and plenty of natural sunlight. Downstairs, enjoy a large walk-out basement with high ceilings. This well-kept home will not last long! Give us a call today!
Location
State MI
County Oakland
Area Oakland County - 70
Direction Grand River W of Milford to Martindale, S 1/3 Mile to Twin Pines
Interior
Interior Features Water Softener/Owned
Heating Forced Air
Cooling Central Air
Fireplaces Type Living Room, Gas Log
Fireplace true
Appliance Washer, Refrigerator, Range, Microwave, Dryer, Disposal, Dishwasher
Laundry Main Level
Exterior
Exterior Feature Deck(s), Porch(es)
Parking Features Attached, Garage Door Opener
Garage Spaces 2.0
View Y/N No
Roof Type Asphalt
Garage Yes
Building
Story 2
Sewer Public
Water Public
Structure Type Brick,Vinyl Siding
Schools
School District South Lyon
Others
HOA Fee Include Lawn/Yard Care,Trash,Water
Tax ID 2105253020
Acceptable Financing Cash, Conventional
Listing Terms Cash, Conventional
Read Less
GET MORE INFORMATION




