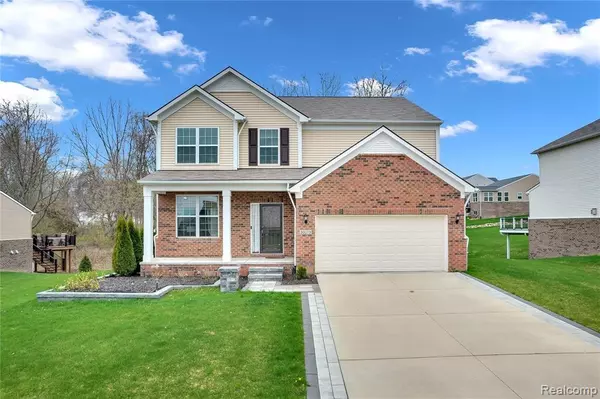For more information regarding the value of a property, please contact us for a free consultation.
30073 BRAEBURN New Hudson, MI 48165
Want to know what your home might be worth? Contact us for a FREE valuation!

Our team is ready to help you sell your home for the highest possible price ASAP
Key Details
Property Type Single Family Home
Sub Type Single Family Residence
Listing Status Sold
Purchase Type For Sale
Square Footage 2,750 sqft
Price per Sqft $202
Municipality Lyon Twp
Subdivision Lyon Twp
MLS Listing ID 2220035324
Sold Date 07/05/22
Bedrooms 3
Full Baths 2
Half Baths 1
HOA Fees $60/ann
HOA Y/N true
Year Built 2017
Annual Tax Amount $5,930
Lot Size 10,454 Sqft
Acres 0.24
Lot Dimensions 80x129
Property Sub-Type Single Family Residence
Source Realcomp
Property Description
Located near Kensington MetroPark nature's oasis, offering easy subdivision and I-96 access. East facing house which provides abundant natural light anytime of the day. Open concept living floor plan with fireplace and beautiful hardwood flooring on 1st floor. Gourmet kitchen with quartz countertops and matte stainless steel appliances. 9' Walkout basement (unfinished) that opens into a large stone paver patio. Enjoy incredible fall views with woods behind the house which provides added privacy. Trex deck with steps landing on patio. Deck and patio are huge enough to accomodate multiple families for barbeque parties. Professional structured landscape - flower bed retaining wall in the front yard, stone paved driveway sides and stone steps. Custom design walk-in master closet, tiled master shower, granite countertops and tile floors in bathrooms, home humidifier, water softener.
Location
State MI
County Oakland
Area Oakland County - 70
Direction Left onto Carmel BlvdLeft onto Cider Mill DrRight onto Braeburn StDestination on the right
Interior
Interior Features Humidifier, Water Softener/Owned
Heating Forced Air
Cooling Central Air
Fireplaces Type Living Room, Gas Log
Fireplace true
Appliance Range, Microwave, Disposal, Dishwasher, Built-In Gas Oven, Built-In Electric Oven
Laundry Upper Level
Exterior
Exterior Feature Deck(s), Patio
Parking Features Attached
Garage Spaces 2.0
View Y/N No
Roof Type Other
Garage Yes
Building
Story 2
Water Public
Structure Type Other
Schools
School District South Lyon
Others
HOA Fee Include Trash
Tax ID 2104307220
Acceptable Financing Cash, Conventional, FHA
Listing Terms Cash, Conventional, FHA
Read Less
GET MORE INFORMATION




