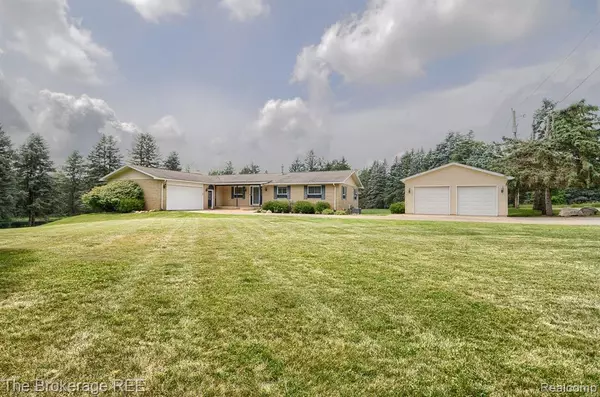For more information regarding the value of a property, please contact us for a free consultation.
287 LEECE Road Ortonville, MI 48462
Want to know what your home might be worth? Contact us for a FREE valuation!

Our team is ready to help you sell your home for the highest possible price ASAP
Key Details
Property Type Single Family Home
Sub Type Single Family Residence
Listing Status Sold
Purchase Type For Sale
Square Footage 1,866 sqft
Price per Sqft $209
Municipality Brandon Charter Twp
Subdivision Brandon Charter Twp
MLS Listing ID 20230030759
Sold Date 09/14/23
Bedrooms 4
Full Baths 3
Year Built 1970
Annual Tax Amount $4,686
Lot Size 4.020 Acres
Acres 4.02
Lot Dimensions 293X276X235X263X137X706
Property Sub-Type Single Family Residence
Source Realcomp
Property Description
Gorgeous sprawling ranch just shy of 2,000 sq ft with attached garage, detached 20X24 garage, additional outbuilding, full finished walkout basement on an unbelievable, breath-taking 4 acre parcel that includes a stocked pond. This spacious beauty offers quiet country living and is just seconds off a paved road but still close to all local amenities. Some of the many highlight features include updated main level flooring, main level bathrooms and first floor laundry room updated within the last 5 years. Whole house natural gas generator, new septic field '17 and all appliances are included (most of which are new within the last few years). Don't pass this one up, book your showing today!!
Location
State MI
County Oakland
Area Oakland County - 70
Direction M15 to Oakwood Rd. Head east on Oakwood Rd to Leece Rd. Head south on Leece Rd, home is on west side of Leece.
Rooms
Basement Crawl Space
Interior
Interior Features Basement Finished
Heating Forced Air
Cooling Central Air
Fireplaces Type Living Room
Fireplace true
Appliance Washer, Refrigerator, Range, Oven, Microwave, Dryer, Dishwasher
Laundry Main Level
Exterior
Exterior Feature Deck(s)
Parking Features Attached, Detached
Garage Spaces 2.0
View Y/N No
Roof Type Asphalt
Garage Yes
Building
Story 1
Sewer Septic Tank
Water Well
Structure Type Brick,Vinyl Siding
Schools
School District Brandon
Others
Tax ID 0308476012
Acceptable Financing Cash, Conventional
Listing Terms Cash, Conventional
Read Less
GET MORE INFORMATION




