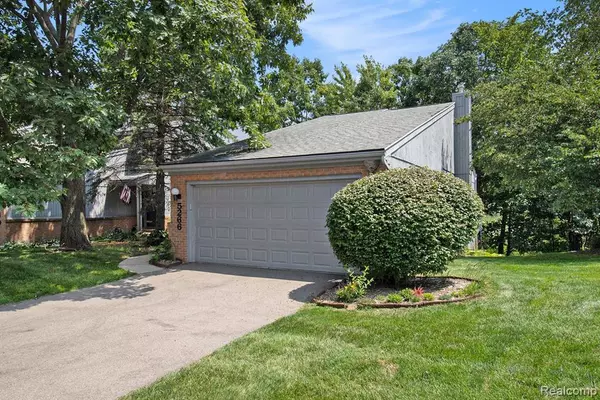For more information regarding the value of a property, please contact us for a free consultation.
5266 E Hidden Lake Drive East Lansing, MI 48823
Want to know what your home might be worth? Contact us for a FREE valuation!

Our team is ready to help you sell your home for the highest possible price ASAP
Key Details
Property Type Condo
Sub Type Condominium
Listing Status Sold
Purchase Type For Sale
Square Footage 1,383 sqft
Price per Sqft $230
Municipality East Lansing
Subdivision East Lansing
MLS Listing ID 20230064945
Sold Date 11/09/23
Bedrooms 3
Full Baths 3
HOA Fees $400/mo
HOA Y/N true
Year Built 1993
Annual Tax Amount $6,013
Property Sub-Type Condominium
Source Realcomp
Property Description
Situated in the quiet Wildwood Lakes condominium neighborhood, this bright, ranch style condo offers delightful views of the woodlands, ponds & wildlife that surround this property. This 3 bedroom, 3 full bath ranch style condo will appeal to any buyer. Hardwood floors lead you through the spacious foyer and through the spacious white eat-in kitchen with Corian type counter tops. An open floor plan with formal dining area and living room features a volume ceiling plus light neutral walls. A gas fireplace is flanked by large windows. The main level also includes the spacious master bedroom suite with walk-in closet, shower, separate toilet area & bright skylight, the 2nd bedroom, and 1st floor laundry. The lower walk-out level features a spacious family room area, the 3rd bedroom, the 3rd full bathroom with tub and plenty of storage space. Newer carpet, 8/2020. in the living areas, bedrooms, baths, lower level rec room and stairwell, awaits the new buyer! An attached, 2 car garage provides convenient additional storage. Located in the award-winning Okemos school district don't miss this move -in ready home!
Location
State MI
County Ingham
Direction Burcham to West Hidden Lake Dr to East Hidden Lake Dr to property
Rooms
Basement Daylight
Interior
Interior Features Basement Finished, Home Warranty
Heating Forced Air
Cooling Central Air
Fireplaces Type Family Room, Gas Log
Fireplace true
Appliance Washer, Refrigerator, Oven, Microwave, Dryer, Dishwasher
Exterior
Exterior Feature Deck(s), Patio, Porch(es)
Parking Features Attached
Garage Spaces 2.0
View Y/N No
Roof Type Asphalt
Garage Yes
Building
Story 1
Sewer Public
Water Public
Structure Type Brick,Wood Siding
Schools
School District Okemos
Others
Tax ID 33020216153004
Acceptable Financing Cash, Conventional
Listing Terms Cash, Conventional
Read Less
GET MORE INFORMATION




