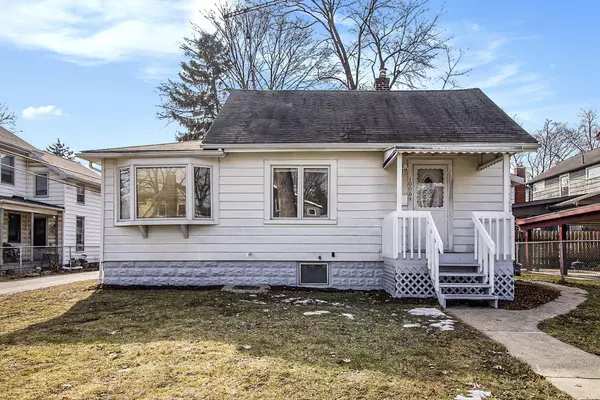For more information regarding the value of a property, please contact us for a free consultation.
1006 Granger Avenue Ann Arbor, MI 48104
Want to know what your home might be worth? Contact us for a FREE valuation!

Our team is ready to help you sell your home for the highest possible price ASAP
Key Details
Sold Price $373,000
Property Type Single Family Home
Sub Type Single Family Residence
Listing Status Sold
Purchase Type For Sale
Square Footage 701 sqft
Price per Sqft $532
Municipality Ann Arbor
MLS Listing ID 24008825
Sold Date 03/08/24
Style Bungalow
Bedrooms 1
Full Baths 1
Originating Board Michigan Regional Information Center (MichRIC)
Year Built 1901
Tax Year 2023
Lot Size 3,920 Sqft
Acres 0.09
Lot Dimensions 60 x 65
Property Description
Cute bungalow w/ many updates, great as a primary residence or investment! 2 blocks to Athletic Campus, short walk to Central Campus, Argus, Burns Park. Updated kitchen, refinished hardwood floors, fresh paint. Newer furnace, AC & H2O heater. Updated electric & many LED fixtures. With a little modification to the largest ~10'x19' light-filled room another conforming bedroom could be created. Partially finished 2nd floor (not included in the SF) has great potential to be transformed into cozy office. Basement w/great storage & workout space. 1.5 car garage gives more storage & weather-proof parking. Perfect opportunity for low cost of living as-is. Great potential to expand the living space by building up/out to transform into a larger home or investment property.
Location
State MI
County Washtenaw
Area Ann Arbor/Washtenaw - A
Direction Packard or State St. to Granger
Rooms
Basement Crawl Space, Daylight, Partial
Interior
Interior Features Ceiling Fans, Garage Door Opener, Humidifier, Wood Floor
Heating Forced Air, Natural Gas
Cooling Central Air
Fireplace false
Window Features Storms,Screens,Replacement,Insulated Windows,Bay/Bow,Window Treatments
Appliance Dryer, Washer, Disposal, Dishwasher, Oven, Refrigerator
Laundry Gas Dryer Hookup, In Basement, Sink, Washer Hookup
Exterior
Exterior Feature Fenced Back, Porch(es)
Garage Asphalt, Driveway, Paved
Garage Spaces 1.0
Utilities Available Storm Sewer Available, Public Water Available, Public Sewer Available, Natural Gas Available, Electric Available, Cable Available, Natural Gas Connected, High-Speed Internet Connected, Cable Connected
Waterfront No
View Y/N No
Street Surface Paved
Garage Yes
Building
Lot Description Level, Sidewalk
Story 1
Sewer Public Sewer
Water Public
Architectural Style Bungalow
Structure Type Vinyl Siding,Aluminum Siding
New Construction No
Schools
Elementary Schools Burns Park
Middle Schools Tappan
High Schools Pioneer
School District Ann Arbor
Others
Tax ID 09-09-33-330-004
Acceptable Financing Cash, Conventional
Listing Terms Cash, Conventional
Read Less
GET MORE INFORMATION




