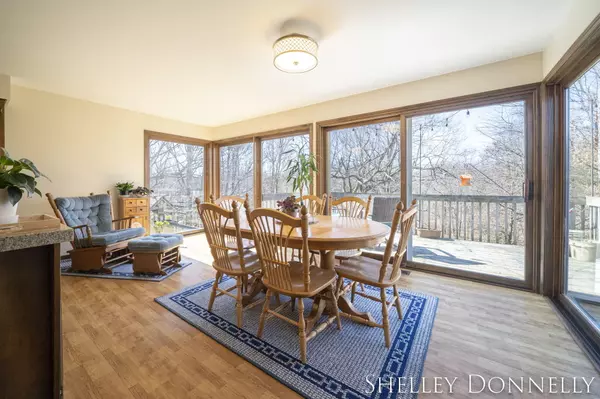For more information regarding the value of a property, please contact us for a free consultation.
3724 38th Street Hamilton, MI 49419
Want to know what your home might be worth? Contact us for a FREE valuation!

Our team is ready to help you sell your home for the highest possible price ASAP
Key Details
Property Type Single Family Home
Sub Type Single Family Residence
Listing Status Sold
Purchase Type For Sale
Square Footage 1,140 sqft
Price per Sqft $293
Municipality Overisel Twp
MLS Listing ID 24010045
Sold Date 04/04/24
Style Bi-Level
Bedrooms 3
Full Baths 2
Year Built 1973
Annual Tax Amount $2,582
Tax Year 2023
Lot Size 1.830 Acres
Acres 1.83
Lot Dimensions 285X280
Property Sub-Type Single Family Residence
Property Description
Move in ready! This Hamilton Schools one owner home has been extremely well cared for & it shows! Offering 3 spacious bedrooms & 2 full baths, this home sits on an impressive nearly 2 acre parcel! The large kitchen & dining area has expansive windows that offer amazing views year round! The upper main level features a living area, a large primary bedroom, & a very large primary bathroom with a jetted tub. The lower walk out level offers 2 large bedrooms, a full bathroom & laundry area, & a very large family room with a woodburning fireplace. You will appreciate the many updates this home has to offer! Fall 2022 improvements include: 50 yr shingled roof, furnace, air conditioner, interior & exterior painting, gutters with gutter guards & more! ***OFFERS DUE SUN MAR 3 AT 5:00 PM.
Location
State MI
County Allegan
Area Holland/Saugatuck - H
Direction 38th St south from 138th. Between 136th and 138th
Rooms
Basement Full, Walk-Out Access
Interior
Interior Features LP Tank Owned
Heating Forced Air
Cooling Central Air
Fireplaces Number 1
Fireplaces Type Family Room, Wood Burning
Fireplace true
Appliance Dishwasher, Microwave, Range, Refrigerator
Laundry Lower Level
Exterior
Exterior Feature Balcony
Parking Features Attached
Garage Spaces 2.0
Utilities Available Electricity Available, Cable Available, Broadband
View Y/N No
Roof Type Composition
Street Surface Paved
Porch Deck
Garage Yes
Building
Lot Description Ravine
Story 2
Sewer Septic Tank
Water Well
Architectural Style Bi-Level
Structure Type Vinyl Siding
New Construction No
Schools
School District Hamilton
Others
Tax ID 18-035-003-00
Acceptable Financing Cash, FHA, Rural Development, Conventional
Listing Terms Cash, FHA, Rural Development, Conventional
Read Less
Bought with West Edge Real Estate
GET MORE INFORMATION




