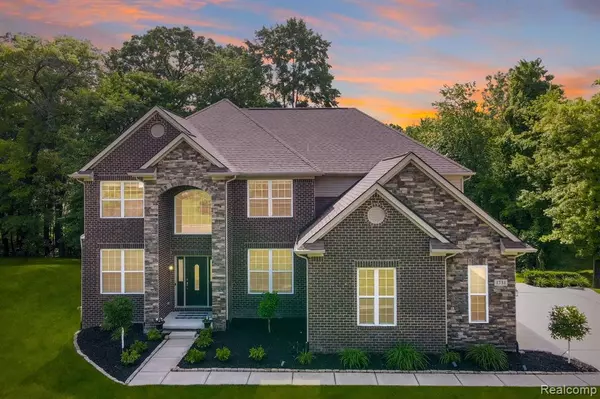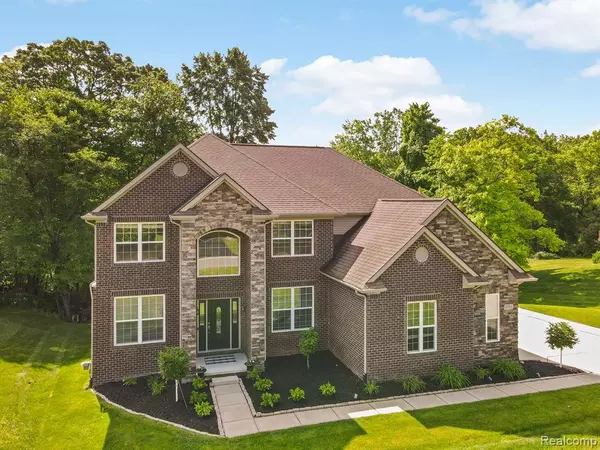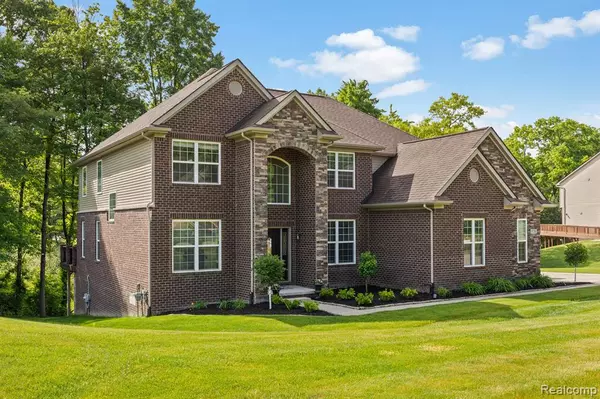For more information regarding the value of a property, please contact us for a free consultation.
1731 Algonquian Trail Lake Orion, MI 48362
Want to know what your home might be worth? Contact us for a FREE valuation!

Our team is ready to help you sell your home for the highest possible price ASAP
Key Details
Sold Price $655,000
Property Type Single Family Home
Sub Type Single Family Residence
Listing Status Sold
Purchase Type For Sale
Square Footage 3,421 sqft
Price per Sqft $191
Municipality Oxford Twp
Subdivision Oxford Twp
MLS Listing ID 20240036877
Sold Date 06/14/24
Bedrooms 4
Full Baths 3
Half Baths 1
HOA Fees $66/qua
HOA Y/N true
Year Built 2013
Annual Tax Amount $7,781
Lot Size 0.690 Acres
Acres 0.69
Lot Dimensions 128 x 216
Property Sub-Type Single Family Residence
Source Realcomp
Property Description
accepting back up offersBeautifully maintained home located near Manitou Lake. Lake Orion mailing address/schools and Oxford taxes! One mile from downtown Lake Orion, minutes away from major freeways, yet peaceful & private. Beautiful common area with a gazebo in the front of the subdivision. Newly updated: kitchen, carpet, deck, backyard, first floor bath, office and garage. Open floor plan with 2-story great room & foyer, 9 ft first floor ceiling, partially finished walk out basement plumbed for bath, upgraded stone elevation, dark hardwood floors throughout the 1st floor, and new carpet and paint 2023 throughout the home. New Kitchen 2023 with quartz counter tops and stainless steel appliance. Beautiful 1k square foot treks deck built in 2019. Custom garage with epoxy flooring 2024. Backyard is open and beautiful.
Location
State MI
County Oakland
Area Oakland County - 70
Direction Manitou Dr. West off Lapeer and North onto Algonquian Trail
Rooms
Basement Walk-Out Access, Partial
Interior
Interior Features Basement Partially Finished, Water Softener/Owned
Heating Forced Air
Appliance Refrigerator, Oven, Microwave, Disposal, Dishwasher, Built-In Electric Oven
Exterior
Parking Features Attached
Garage Spaces 3.0
View Y/N No
Garage Yes
Building
Story 2
Water Public
Structure Type Brick,Vinyl Siding
Schools
School District Lake Orion
Others
Tax ID 0435351028
Acceptable Financing Cash, Conventional, FHA, Rural Development, VA Loan
Listing Terms Cash, Conventional, FHA, Rural Development, VA Loan
Special Listing Condition {"Other":true}
Read Less



