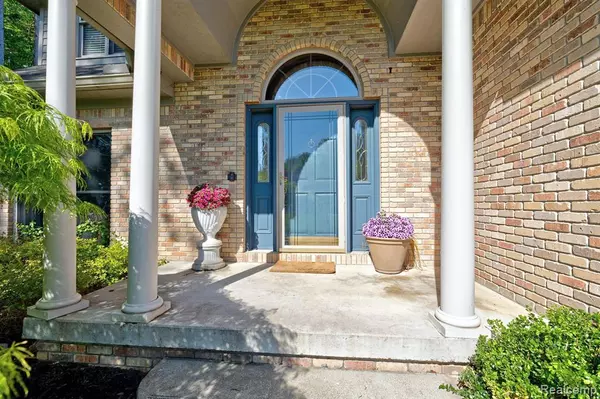For more information regarding the value of a property, please contact us for a free consultation.
900 ROLLING PINES Drive Ortonville, MI 48462
Want to know what your home might be worth? Contact us for a FREE valuation!

Our team is ready to help you sell your home for the highest possible price ASAP
Key Details
Property Type Single Family Home
Sub Type Single Family Residence
Listing Status Sold
Purchase Type For Sale
Square Footage 3,595 sqft
Price per Sqft $180
Municipality Groveland Twp
Subdivision Groveland Twp
MLS Listing ID 20240030358
Sold Date 06/28/24
Bedrooms 4
Full Baths 3
Half Baths 1
HOA Fees $14/ann
HOA Y/N true
Year Built 1991
Annual Tax Amount $7,413
Lot Size 0.840 Acres
Acres 0.84
Lot Dimensions 140x260
Property Sub-Type Single Family Residence
Source Realcomp
Property Description
Country living with city convenience! This stunning property offers the perfect blend of space, comfort, and natural beauty. Nestled on a gorgeous mature lot backing up to a private common area. Abundant natural light floods the interior, showcasing beautiful hardwood floors and stylish finishes. The first-level primary suite offers a peaceful sanctuary with access to the deck.3 Large bedrooms on the second floor. Additional playroom or exercise on the second level as well. Enormous updated kitchen. The pantry is gigantic. The study provides peace and quiet if you work from home or just need some quiet time. If you enjoy entreating, you will appreciate this finished walkout basement. The door wall will lead you to a patio area that surrounds the built in pool.
Location
State MI
County Oakland
Area Oakland County - 70
Direction M-15 to W on Grange Hall S on Rolling Pines Dr, 2nd house on right
Rooms
Basement Walk-Out Access
Interior
Interior Features Basement Finished, Central Vacuum, Whirlpool Tub
Heating Forced Air
Fireplaces Type Living Room
Fireplace true
Appliance Washer, Refrigerator, Range, Dryer, Disposal, Dishwasher
Laundry Main Level
Exterior
Exterior Feature Deck(s), Patio, Porch(es)
Parking Features Attached, Garage Door Opener
Garage Spaces 3.0
Pool Outdoor/Inground
View Y/N No
Roof Type Asphalt
Garage Yes
Building
Story 2
Sewer Septic Tank
Water Well
Structure Type Brick
Schools
School District Brandon
Others
Tax ID 0213377002
Acceptable Financing Cash, Conventional
Listing Terms Cash, Conventional
Read Less
GET MORE INFORMATION




