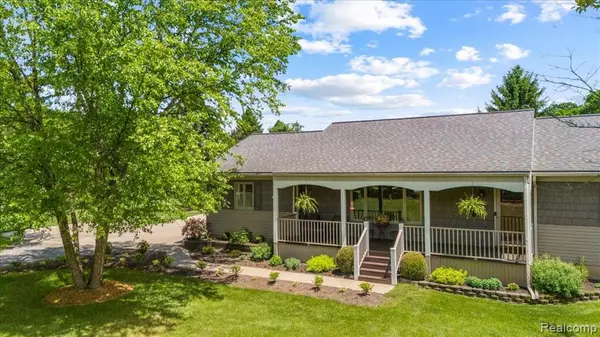For more information regarding the value of a property, please contact us for a free consultation.
58685 TRAVIS Road New Hudson, MI 48165
Want to know what your home might be worth? Contact us for a FREE valuation!

Our team is ready to help you sell your home for the highest possible price ASAP
Key Details
Property Type Single Family Home
Sub Type Single Family Residence
Listing Status Sold
Purchase Type For Sale
Square Footage 1,799 sqft
Price per Sqft $302
Municipality Lyon Twp
Subdivision Lyon Twp
MLS Listing ID 20240036492
Sold Date 07/12/24
Bedrooms 3
Full Baths 3
Year Built 1993
Annual Tax Amount $3,468
Lot Size 1.060 Acres
Acres 1.06
Lot Dimensions 230x201x231x201
Property Sub-Type Single Family Residence
Source Realcomp
Property Description
Welcome home to this gorgeous 3 bedroom, 3 bath, turn-key ranch on over an acre of land! The open floor plan allows for tons of natural light and living space for entertainment. Kitchen features; wrap around cabinets, quartz countertops & hardwood floors. Additional hardwood flooring throughout the dining room & hallways. New carpet in the living room & bedrooms. Updated master suite with walk in shower, dual sinks in vanity, & an electric sauna for cool winter days. Gorgeous claw foot tub in updated 2nd full bathroom on the main level. The spacious basement features; new carpet, 3rd full bathroom, & bonus room for office or play area. Enjoy the large yard with a covered 7 x 26 porch in the front! Adjustable shades to block out the sun. The covered 20 x 12 deck in the back has a built-in fan & lighting so you can enjoy it at all hours of the day. 30 x 26 pole barn for extra storage or man cave. You will not be disappointed in the country feeling with breathtaking views just minutes away from the city.
Location
State MI
County Oakland
Area Oakland County - 70
Direction South of Pontiac Trail, West of Milford Rd
Rooms
Basement Partial
Interior
Interior Features Basement Partially Finished, Water Softener/Owned
Heating Forced Air
Cooling Central Air
Fireplaces Type Living Room, Gas Log
Fireplace true
Appliance Washer, Refrigerator, Range, Microwave, Dryer, Disposal, Dishwasher
Laundry Main Level
Exterior
Exterior Feature Deck(s), Porch(es)
Parking Features Attached, Garage Door Opener
Garage Spaces 2.5
View Y/N No
Roof Type Asphalt
Garage Yes
Building
Story 1
Sewer Septic Tank
Water Well
Structure Type Vinyl Siding
Schools
School District South Lyon
Others
Tax ID 2109351034
Acceptable Financing Cash, Conventional
Listing Terms Cash, Conventional
Read Less
GET MORE INFORMATION




