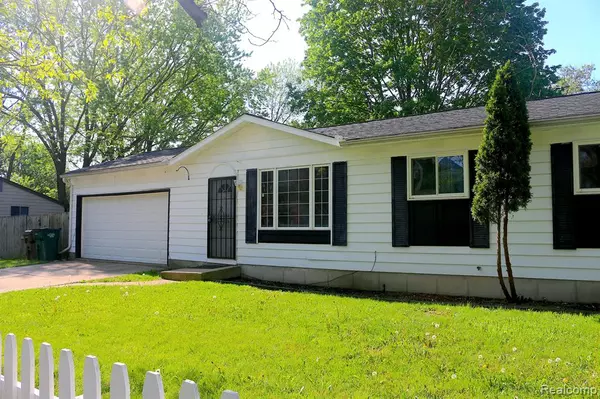For more information regarding the value of a property, please contact us for a free consultation.
4053 HEATHGATE Drive Lansing, MI 48911
Want to know what your home might be worth? Contact us for a FREE valuation!

Our team is ready to help you sell your home for the highest possible price ASAP
Key Details
Property Type Single Family Home
Sub Type Single Family Residence
Listing Status Sold
Purchase Type For Sale
Square Footage 1,008 sqft
Price per Sqft $148
Municipality Lansing City
Subdivision Lansing City
MLS Listing ID 20240029989
Sold Date 09/05/24
Bedrooms 3
Full Baths 2
Year Built 1972
Annual Tax Amount $3,265
Lot Size 8,712 Sqft
Acres 0.2
Lot Dimensions 78 x 110
Property Sub-Type Single Family Residence
Source Realcomp
Property Description
**SELLER IS SELLING AS-IS**Featuring 3 bedrooms and 2 full bathrooms, including one on the first floor and another in the basement, this home offers convenience and flexibility for your family or guests. An attached two-car garage to keep your vehicles safe from the elements and utilize extra storage space. Step outside onto the wonderful deck, perfect for hosting summer gatherings and enjoying Michigan's beautiful weather. Plus, a spacious basement provides additional entertainment and storage options. Rest easy knowing that the roof was professionally fixed in 2009 with new sidings, gutters, and shingles, providing peace of mind for the next three decades. Additionally, the owner has diligently maintained the property, with new carpets through out the living space and to the bedrooms (June 2024), new hardwood floors in the kitchen and the bathrooms (June 2024), and recent painting in the entire house! Don't miss out on the chance to make this beautifully maintained home your own!
Location
State MI
County Ingham
Direction W of Miller Rd and S of Waverly Rd
Rooms
Basement Partial
Interior
Interior Features Basement Partially Finished, Hot Tub Spa
Heating Forced Air
Cooling Central Air
Laundry Lower Level
Exterior
Exterior Feature Deck(s)
Parking Features Attached
Garage Spaces 2.0
View Y/N No
Garage Yes
Building
Story 1
Sewer Public
Water Public
Structure Type Vinyl Siding
Schools
School District Lansing
Others
Tax ID 23504036257211
Acceptable Financing Cash, Conventional, FHA
Listing Terms Cash, Conventional, FHA
Read Less
GET MORE INFORMATION




