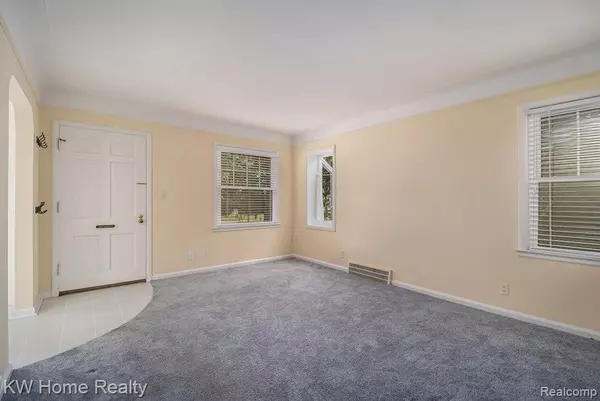For more information regarding the value of a property, please contact us for a free consultation.
10017 HART Avenue Huntington Woods, MI
Want to know what your home might be worth? Contact us for a FREE valuation!

Our team is ready to help you sell your home for the highest possible price ASAP
Key Details
Property Type Single Family Home
Sub Type Single Family Residence
Listing Status Sold
Purchase Type For Sale
Square Footage 1,118 sqft
Price per Sqft $304
Municipality Huntington Woods
Subdivision Huntington Woods
MLS Listing ID 20240065299
Sold Date 10/25/24
Bedrooms 3
Full Baths 1
HOA Y/N true
Year Built 1939
Annual Tax Amount $4,164
Lot Size 5,227 Sqft
Acres 0.12
Lot Dimensions 40.00 x 125.00
Property Sub-Type Single Family Residence
Source Realcomp
Property Description
Adorable, affordable and absolutely a great opportunity. Much loved for decades, this well maintained home is now available for anyone looking to appreciate and enjoy the desirable Huntington Woods lifestyle. Neighborhood amenities include a rec center with activities for all ages, outdoor swimming pool, library, and more. Bright kitchen has plenty of cabinets and eating space. The charming living room has a garden window and the electric fireplace is included. The bright and partially finished basement adds flexibility to the living space. Think game room, exercise room, home office, etc. There is plenty of storage space in this home. The private, fenced-in yard with a dedicated dog run is perfect for pet lovers and gardeners alike. Windows and roof have been replaced. Basement, including electrical, furnace, flooring and more have all been replaced. Come, take a look, meet your new neighbors and discover the lifestyle that awaits for your next chapter. Some photos have been virtually staged. Buyer and buyer agent to verify all information.
Location
State MI
County Oakland
Area Oakland County - 70
Direction South off 11 Mile Rd on Wyoming, turn right onto Hart.
Rooms
Basement Partial
Interior
Interior Features Basement Partially Finished, Humidifier
Heating Forced Air
Cooling Central Air
Appliance Washer, Refrigerator, Microwave, Dryer, Disposal, Dishwasher, Built-In Electric Oven
Laundry Lower Level
Exterior
Exterior Feature Fenced Back, Porch(es), Tennis Court(s)
Amenities Available Pool
View Y/N No
Roof Type Asphalt
Garage No
Building
Story 2
Sewer Public
Water Public
Structure Type Brick
Schools
School District Berkley
Others
Tax ID 2520277015
Acceptable Financing Cash, Conventional
Listing Terms Cash, Conventional
Read Less
GET MORE INFORMATION




