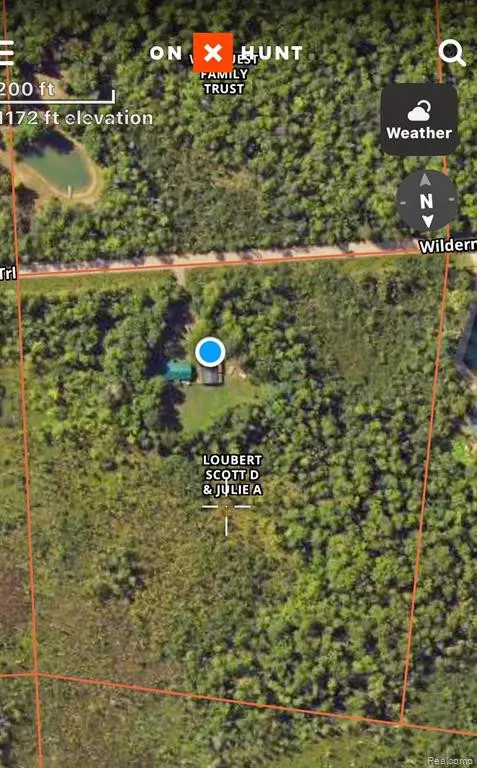For more information regarding the value of a property, please contact us for a free consultation.
5807 Wilderness Trail St. Helen, MI 48656
Want to know what your home might be worth? Contact us for a FREE valuation!

Our team is ready to help you sell your home for the highest possible price ASAP
Key Details
Property Type Manufactured Home
Sub Type Manufactured Home
Listing Status Sold
Purchase Type For Sale
Square Footage 1,248 sqft
Price per Sqft $100
Municipality Backus Twp
Subdivision Backus Twp
MLS Listing ID 20240033853
Sold Date 10/31/24
Bedrooms 2
Full Baths 1
Annual Tax Amount $1,100
Lot Size 10.340 Acres
Acres 10.34
Lot Dimensions Irregular
Property Sub-Type Manufactured Home
Source Realcomp
Property Description
Back on the market! This charming 2-bedroom ranch home sits on a 10.34-acre lot, offering unparalleled peace and privacy. Nestled in a quiet area, this property is a nature lover's dream, teeming with wildlife such as deer, bear, bobcat, and turkey. Imagine the thrill of hunting right in your own backyard, surrounded by the beauty of untouched wilderness. Inside, you'll find cozy comfort with a wood-burning stove and the convenience of a forced air furnace.The property also features a large garage, perfect for storing your vehicles, tools, and outdoor gear, a large deck for entertaining. Imagine sitting in your very own hot tub under the beautiful stars at night.Your perfect retreat awaits! Schedule your showing today and make this home your own slice of paradise.
Location
State MI
County Roscommon
Direction M-55 to N Maple Valley Rd to left on Wilderness Trail to home on right
Rooms
Basement Crawl Space
Interior
Interior Features Hot Tub Spa
Heating Forced Air
Fireplaces Type Living Room, Wood Burning
Fireplace true
Laundry Main Level
Exterior
Exterior Feature Deck(s), Fenced Back, Porch(es)
Parking Features Detached
Garage Spaces 2.0
View Y/N No
Roof Type Metal
Garage Yes
Building
Lot Description Wooded
Story 1
Sewer Septic Tank
Water Well
Structure Type Vinyl Siding
Schools
School District Houghton Lake
Others
Tax ID 0020010010028
Acceptable Financing Cash
Listing Terms Cash
Read Less
GET MORE INFORMATION




