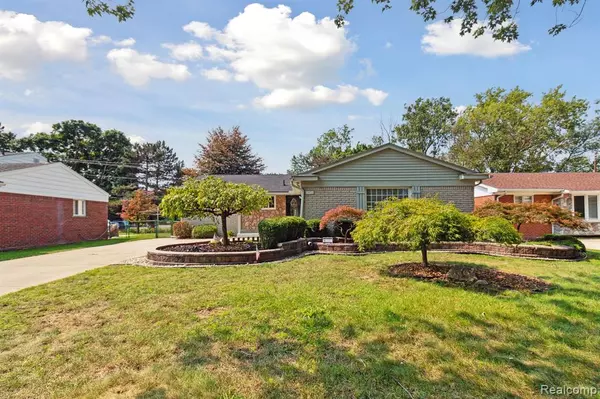For more information regarding the value of a property, please contact us for a free consultation.
10816 BUCKINGHAM Court Allen Park, MI 48101
Want to know what your home might be worth? Contact us for a FREE valuation!

Our team is ready to help you sell your home for the highest possible price ASAP
Key Details
Property Type Single Family Home
Sub Type Single Family Residence
Listing Status Sold
Purchase Type For Sale
Square Footage 1,455 sqft
Price per Sqft $261
Municipality Allen Park City
Subdivision Allen Park City
MLS Listing ID 20240066337
Sold Date 11/25/24
Bedrooms 4
Full Baths 2
Year Built 1964
Annual Tax Amount $4,493
Lot Size 6,969 Sqft
Acres 0.16
Lot Dimensions 60.00 x 112.50
Property Sub-Type Single Family Residence
Source Realcomp
Property Description
Welcome to this beautiful move-in ready home in Allen Park! This lovely 4 bedroom, 2 full bath ranch has been fully updated with a finished basement, an attached 2 car garage and a fenced in backyard! The kitchen comes fully equipped with stainless steal appliances and granite countertops. Extra living space in the basement with an electric fireplace, full bath, activity room, bedroom and laundry room! New light fixtures, vinyl flooring, tile flooring and fresh paint gives this home a clean and modern look. Centrally located near I-94 & I-75, parks, schools, shopping, dinning, and more! Schedule your showing today!**Basement shower glass has been installed**
Location
State MI
County Wayne
Area Wayne County - 100
Direction GODDARD RD TO BUCKINGHAM N TO BUCKINGHAM CT
Interior
Interior Features Basement Finished
Heating Forced Air
Cooling Central Air
Fireplaces Type Living Room
Fireplace true
Appliance Refrigerator, Oven, Microwave, Disposal, Dishwasher
Laundry Lower Level
Exterior
Parking Features Attached
Garage Spaces 2.0
View Y/N No
Garage Yes
Building
Story 1
Sewer Public
Water Public
Structure Type Brick,Vinyl Siding
Schools
School District Southgate
Others
Tax ID 30029040144000
Acceptable Financing Cash, Conventional, FHA, VA Loan
Listing Terms Cash, Conventional, FHA, VA Loan
Read Less
GET MORE INFORMATION




