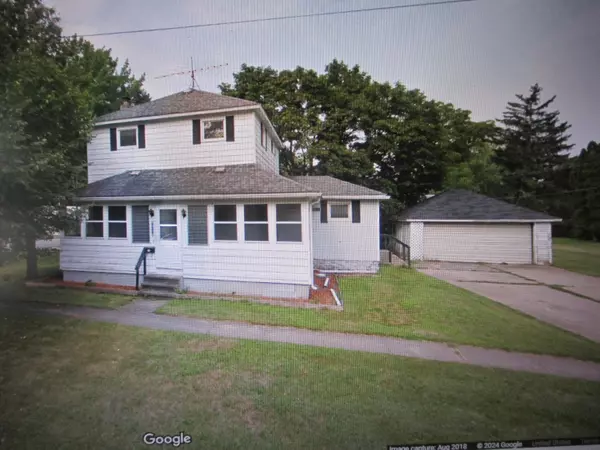For more information regarding the value of a property, please contact us for a free consultation.
826 S Park Street Hastings, MI 49058
Want to know what your home might be worth? Contact us for a FREE valuation!

Our team is ready to help you sell your home for the highest possible price ASAP
Key Details
Property Type Single Family Home
Sub Type Single Family Residence
Listing Status Sold
Purchase Type For Sale
Square Footage 1,429 sqft
Price per Sqft $153
Municipality Hastings
MLS Listing ID 24048682
Sold Date 09/30/24
Style Traditional
Bedrooms 3
Full Baths 1
Half Baths 1
Year Built 1900
Annual Tax Amount $2,443
Tax Year 2023
Lot Size 8,712 Sqft
Acres 0.2
Lot Dimensions irregular
Property Sub-Type Single Family Residence
Property Description
GREAT FIND:(showings Sat, Sun, Mon-only) seller request-Back Up Offers Accepted: OH OH OH, IMMEDIATE POSSESSION, tuned at every corner--SHARP-NEAT-ROOMY-EXCELLENT SETTING/LOCATION to Hospital-Schools-Main Shopping centers in Hastings, newer appliances/roof/furnace/windows/elect update-in home and outside/gutters. AND very comfortable Move In Condition--Large Yard, very well cared for home, restored throughout, this is a GREAT FIND for Sure! Kitchen/living rm/dining room open room layout. Showings on SHORT NOTICE SHOWS (requesting 4-5 hour notice) Call anytime 7 days a week
Location
State MI
County Barry
Area Grand Rapids - G
Direction south of W State St., DNTN Hastings, on N Broadway, to E. Green St., right to S. Park St south to home on right
Rooms
Basement Partial
Interior
Heating Forced Air
Fireplace false
Window Features Insulated Windows
Appliance Dryer, Microwave, Range, Refrigerator, Washer
Laundry Main Level
Exterior
Exterior Feature Scrn Porch
Parking Features Garage Faces Front, Detached
Garage Spaces 2.0
Utilities Available Natural Gas Connected
View Y/N No
Roof Type Asphalt
Street Surface Paved
Porch Porch(es)
Garage Yes
Building
Lot Description Corner Lot, Level, Sidewalk
Story 2
Sewer Public
Water Public
Architectural Style Traditional
Structure Type Aluminum Siding
New Construction No
Schools
Elementary Schools Hastings Middle School
Middle Schools Hastings Middle School
High Schools Hastings High School
School District Hastings
Others
Tax ID 085500142100
Acceptable Financing Cash, FHA, Conventional
Listing Terms Cash, FHA, Conventional
Read Less
Bought with At Home Real Estate
GET MORE INFORMATION




