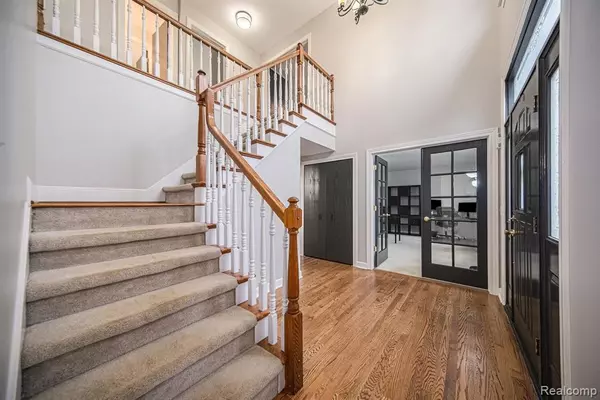For more information regarding the value of a property, please contact us for a free consultation.
695 HERITAGE Drive Milford, MI 48381
Want to know what your home might be worth? Contact us for a FREE valuation!

Our team is ready to help you sell your home for the highest possible price ASAP
Key Details
Property Type Single Family Home
Sub Type Single Family Residence
Listing Status Sold
Purchase Type For Sale
Square Footage 2,519 sqft
Price per Sqft $248
Municipality Milford Vlg
Subdivision Milford Vlg
MLS Listing ID 20240091135
Sold Date 01/21/25
Bedrooms 5
Full Baths 3
Half Baths 1
HOA Fees $14/ann
HOA Y/N true
Year Built 1993
Annual Tax Amount $8,999
Lot Size 1.550 Acres
Acres 1.55
Lot Dimensions 113x453
Property Sub-Type Single Family Residence
Source Realcomp
Property Description
Welcome to this stunning 5-bedroom, 3.5-bath Colonial home nestled on a serene 1.55-acre wooded lot in the highly sought-after Milford Heritage Hills subdivision. This home offers an inviting blend of elegance, comfort, and modern amenities designed for both relaxation and entertaining. As you step into the 2-story foyer, you'll find a charming library with double French door entries, perfect for working from home or unwinding with a good book. The heart of the home is the expansive kitchen, featuring hardwood floors, granite countertops with an eat-at bar, and a dining area that opens to a large deck. The adjoining great room boasts a gas fireplace, a tray ceiling, and a bay window that fills the space with natural light. The first floor also includes a stylish half bath with granite countertops and hardwood floors, as well as a convenient laundry room with deck access. Retreat to the spacious master suite, complete with a vaulted ceiling, ceiling fan, two closets (including a walk-in), and a luxurious ceramic bath featuring a jetted tub, separate shower, and linen storage. The finished walkout lower level expands your living space with a cozy family room and gas fireplace, a full ceramic bath with a shower, a bonus room leading to a brick-paver patio (wired for a hot tub), and additional spaces for an office, workout area, or playroom. Ample storage areas and wiring for a generator add to the home's functionality. The oversized 2.5-car garage and expansive deck with a gazebo provide plenty of space for outdoor enjoyment. Conveniently located near charming downtown Milford, with easy access to I-96 and the GM Proving Grounds, with fresh paint throughout, all new light fixtures, stainless steel appliances, and a new roof this home truly has it all. Schedule your showing today!
Location
State MI
County Oakland
Area Oakland County - 70
Direction Milford/GM
Rooms
Basement Walk-Out Access
Interior
Interior Features Basement Finished, Central Vacuum
Heating Forced Air
Cooling Central Air
Fireplaces Type Family Room, Gas Log
Fireplace true
Appliance Washer, Refrigerator, Oven, Microwave, Dryer, Disposal, Dishwasher
Exterior
Exterior Feature Deck(s), Patio
Parking Features Attached
Garage Spaces 2.0
View Y/N No
Roof Type Asphalt
Garage Yes
Building
Lot Description Wooded
Story 2
Sewer Septic Tank
Water Well
Structure Type Brick
Schools
School District Huron Valley
Others
Tax ID 1615178004
Acceptable Financing Cash, Conventional
Listing Terms Cash, Conventional
Read Less
GET MORE INFORMATION




