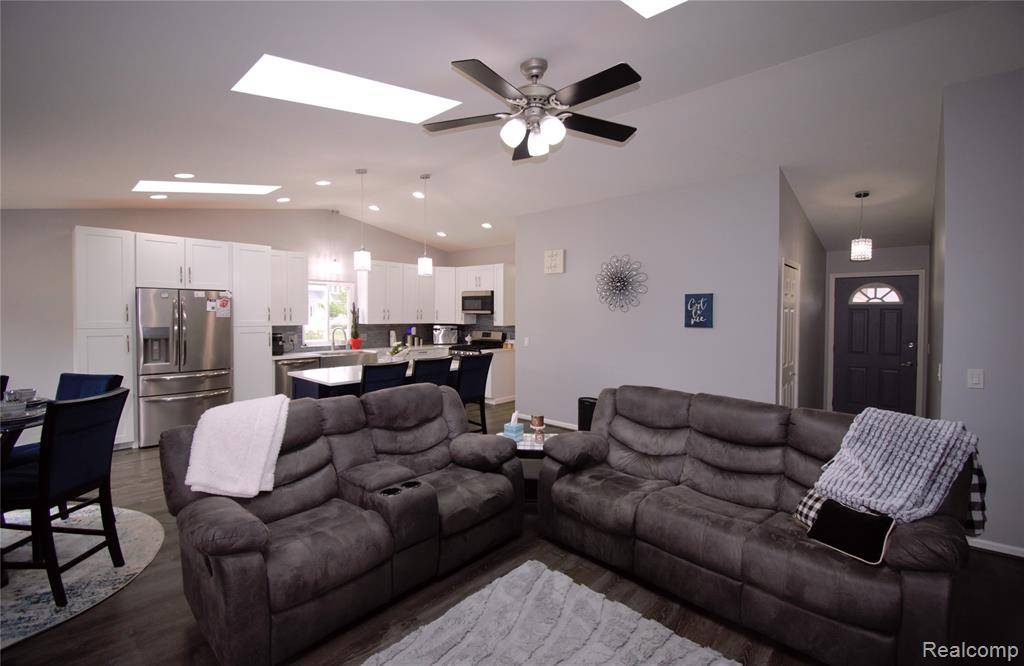For more information regarding the value of a property, please contact us for a free consultation.
313 Janet Lane Almont, MI 48003
Want to know what your home might be worth? Contact us for a FREE valuation!

Our team is ready to help you sell your home for the highest possible price ASAP
Key Details
Sold Price $370,000
Property Type Single Family Home
Sub Type Single Family Residence
Listing Status Sold
Purchase Type For Sale
Square Footage 1,475 sqft
Price per Sqft $250
Municipality Almont Vlg
Subdivision Almont Vlg
MLS Listing ID 20251002815
Sold Date 07/02/25
Bedrooms 3
Full Baths 2
Half Baths 1
Year Built 1997
Annual Tax Amount $2,874
Lot Size 0.370 Acres
Acres 0.37
Lot Dimensions 90x190
Property Sub-Type Single Family Residence
Source Realcomp
Property Description
Stunning 3-bedroom ranch home with inviting open design. The kitchen, dining room and great room with vaulted ceiling and cozy fireplace make a great gathering space. Completely remodeled kitchen in 2021 features a large island that provides extra serving, eating and food prep space. This clean and well-maintained home features several amenities including new windows, convenient first floor laundry, finished basement with plenty of storage areas, tankless water heater, closet organizers, fenced backyard and an attached 2 car garage. Enjoy a touch of nature while sitting under the pergola during the warm summer nights. Unlock hidden potential in this backyard to fit your needs. Walking distance to downtown Almont and nearby parks. Make this gem your new home! All room measurements are estimated.
Location
State MI
County Lapeer
Area Lapeer County - 30
Direction West off Kidder turn South on Janet Lane
Interior
Interior Features Basement Finished
Heating Forced Air
Cooling Central Air
Fireplaces Type Family Room, Gas Log
Fireplace true
Appliance Washer, Dryer, Disposal, Dishwasher
Laundry Main Level
Exterior
Exterior Feature Deck(s), Fenced Back, Porch(es)
Parking Features Attached
Garage Spaces 2.0
View Y/N No
Roof Type Asphalt
Garage Yes
Building
Story 1
Water Public
Structure Type Vinyl Siding
Schools
School District Almont
Others
Tax ID 04166004000
Acceptable Financing Cash, Conventional, FHA, VA Loan
Listing Terms Cash, Conventional, FHA, VA Loan
Read Less



