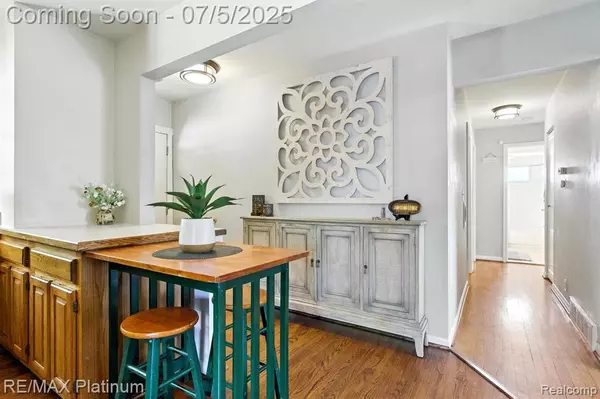For more information regarding the value of a property, please contact us for a free consultation.
11634 Spicer Drive Plymouth, MI 48170
Want to know what your home might be worth? Contact us for a FREE valuation!

Our team is ready to help you sell your home for the highest possible price ASAP
Key Details
Property Type Single Family Home
Sub Type Single Family Residence
Listing Status Sold
Purchase Type For Sale
Square Footage 1,083 sqft
Price per Sqft $350
Municipality Plymouth Charter Twp
Subdivision Plymouth Charter Twp
MLS Listing ID 20251013940
Sold Date 07/29/25
Bedrooms 3
Full Baths 1
Half Baths 1
Year Built 1967
Annual Tax Amount $4,980
Lot Size 8,276 Sqft
Acres 0.19
Lot Dimensions 64X127
Property Sub-Type Single Family Residence
Source Realcomp
Property Description
Nestled in Plymouth Township at 11634 Spicer Road, this beautifully updated three-bedroom, 1.1-bath home warmly welcomes you with stylish refinements throughout—including a fully finished basement and modern fixtures—backed by peace of mind from a new furnace and central AC installed in 2018. The two-car garage and fenced backyard offer both convenience and privacy, while the prime location places you within walking distance to the sprawling greenery and excitement of Hines Park and just blocks from downtown Plymouth's vibrant shops, dining, and entertainment, all with the benefit of lower township taxes. Inside, the bright, open layout flows seamlessly into the updated basement, creating the perfect space for family, entertaining, or relaxation—combining elegance, comfort, and exceptional locale in one irresistible package.
Location
State MI
County Wayne
Area Wayne County - 100
Direction E on Ann Arbor Trail, second street on left side Spicer, past Lilley (Mill St). Fourth house on right (East) side
Rooms
Basement Daylight
Interior
Interior Features Basement Finished
Heating Forced Air
Cooling Central Air
Appliance Washer, Refrigerator, Range, Oven, Microwave, Dryer, Disposal, Dishwasher
Laundry Lower Level
Exterior
Exterior Feature Deck(s), Porch(es)
Parking Features Detached, Garage Door Opener
Garage Spaces 2.0
View Y/N No
Roof Type Asphalt
Garage Yes
Building
Story 1
Sewer Public
Water Public
Structure Type Brick
Schools
School District Plymouth-Canton
Others
Tax ID 78030050049000
Acceptable Financing Cash, Conventional, FHA, VA Loan
Listing Terms Cash, Conventional, FHA, VA Loan
Read Less
GET MORE INFORMATION




