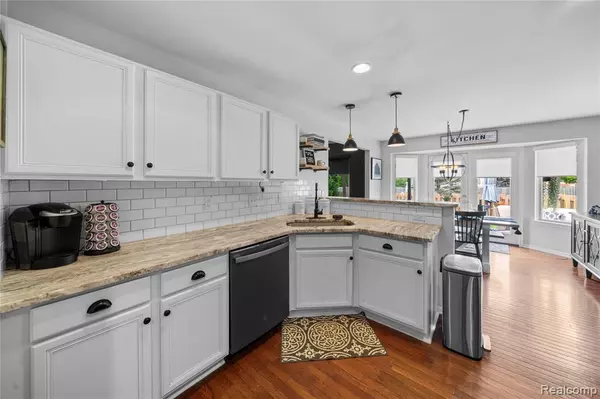For more information regarding the value of a property, please contact us for a free consultation.
46173 Rocker Drive Macomb, MI 48044
Want to know what your home might be worth? Contact us for a FREE valuation!

Our team is ready to help you sell your home for the highest possible price ASAP
Key Details
Property Type Single Family Home
Sub Type Single Family Residence
Listing Status Sold
Purchase Type For Sale
Square Footage 1,859 sqft
Price per Sqft $233
Municipality Macomb Twp
Subdivision Macomb Twp
MLS Listing ID 20251018448
Sold Date 08/22/25
Bedrooms 3
Full Baths 2
HOA Fees $12/ann
HOA Y/N true
Year Built 2001
Annual Tax Amount $4,024
Lot Size 8,712 Sqft
Acres 0.2
Lot Dimensions 70X123
Property Sub-Type Single Family Residence
Source Realcomp
Property Description
Welcome to this well-appointed ranch in Macomb, offering 3 bedrooms and 2 full bathrooms. Step into the spacious great room featuring vaulted ceilings and a cozy fireplace. The kitchen is equipped with fingerprint resistant slate appliances and includes a sunny dining nook. A versatile library/den provides additional living or work-from-home space. The primary suite includes a walk-in closet and private en suite bath. Convenient first-floor laundry adds ease to daily living. The finished basement offers abundant extra living space for recreation, hobbies, or storage. Enjoy the outdoors in the fenced backyard, complete with a patio for relaxation or gatherings. Additional updates include furnace (2018), water heater (2020), back up sump pump (2024), exterior/interior paint (2024), air conditioner (2025). EXCLUDED - Dining light over the kitchen table, washer & dryer, shelving units in the den, shelving units in living room, Pergola, garage fridge, kegerator and 5 tv mounts.
Location
State MI
County Macomb
Area Macomb County - 50
Direction W of North Ave/S of 21 Mile Rd
Interior
Interior Features Basement Finished
Heating Forced Air
Cooling Central Air
Appliance Refrigerator, Range, Microwave, Dishwasher
Laundry Main Level
Exterior
Parking Features Attached
Garage Spaces 2.0
View Y/N No
Garage Yes
Building
Story 1
Water Public
Structure Type Brick
Others
Tax ID 0835254015
Acceptable Financing Cash, Conventional, FHA, VA Loan
Listing Terms Cash, Conventional, FHA, VA Loan
Read Less



