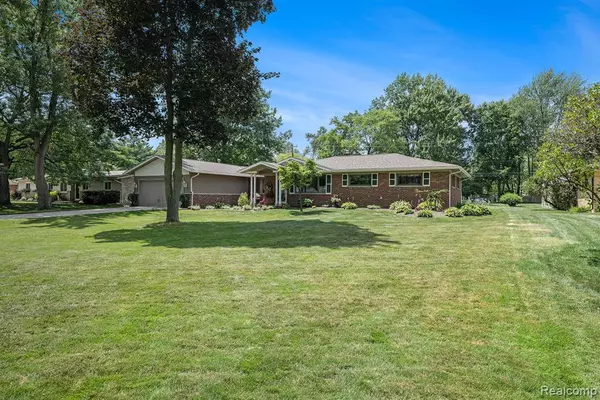For more information regarding the value of a property, please contact us for a free consultation.
53321 Suzanne Avenue Shelby Twp, MI 48316
Want to know what your home might be worth? Contact us for a FREE valuation!

Our team is ready to help you sell your home for the highest possible price ASAP
Key Details
Property Type Single Family Home
Sub Type Single Family Residence
Listing Status Sold
Purchase Type For Sale
Square Footage 2,315 sqft
Price per Sqft $181
Municipality Shelby Twp
Subdivision Shelby Twp
MLS Listing ID 20251019554
Sold Date 08/29/25
Bedrooms 3
Full Baths 2
Year Built 1956
Annual Tax Amount $2,837
Lot Size 0.690 Acres
Acres 0.69
Lot Dimensions 100X300
Property Sub-Type Single Family Residence
Source Realcomp
Property Description
Charming Brick Ranch on Spacious Lot - Just minutes from the City! This well-maintained 3-bedroom 2-bathroom brick ranch offers over 2,300 sq ft of comfortable living space on a generous lot. Step inside to find a bright, clean interior with a flexible floorplan perfect for modern living. A versatile flex room provides endless possibilities--convert it into a 4th bedroom, a home office, or your very own movie room!Enjoy the best of both worlds with peaceful suburban space and quick access to city amenities. This home is move-in ready and full of potential--don't miss your chance to make it yours!
Location
State MI
County Macomb
Area Macomb County - 50
Direction 24 Mile to N on Suzanne Ave to address on left.
Rooms
Basement Crawl Space
Interior
Heating Forced Air
Cooling Central Air
Fireplaces Type Family Room
Fireplace true
Appliance Washer, Refrigerator, Oven, Microwave, Dryer, Dishwasher, Built-In Electric Oven
Laundry Main Level
Exterior
Exterior Feature Patio, Porch(es)
Parking Features Attached, Garage Door Opener
Garage Spaces 2.0
View Y/N No
Roof Type Asphalt
Garage Yes
Building
Story 1
Sewer Septic Tank
Water Public
Structure Type Brick,Vinyl Siding
Schools
School District Utica
Others
Tax ID 0709377015
Acceptable Financing Cash, Conventional
Listing Terms Cash, Conventional
Read Less



