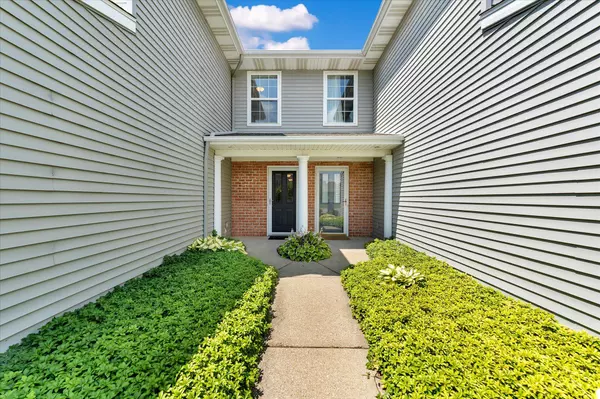For more information regarding the value of a property, please contact us for a free consultation.
4070 Rivertown SW Lane Wyoming, MI 49418
Want to know what your home might be worth? Contact us for a FREE valuation!

Our team is ready to help you sell your home for the highest possible price ASAP
Key Details
Property Type Condo
Sub Type Condominium
Listing Status Sold
Purchase Type For Sale
Square Footage 1,620 sqft
Price per Sqft $180
Municipality City of Wyoming
MLS Listing ID 25040332
Sold Date 09/08/25
Style Traditional
Bedrooms 3
Full Baths 2
Half Baths 1
HOA Fees $300/mo
HOA Y/N true
Year Built 2001
Annual Tax Amount $3,125
Tax Year 2024
Property Sub-Type Condominium
Source Michigan Regional Information Center (MichRIC)
Property Description
Move-in ready end-unit condo in Grandville Schools with 3 bedrooms and 3 baths! Freshly installed carpet and professional cleaning make this home feel brand new. Enjoy a bright great room with a dining area and cozy fireplace, plus an attached 2-stall garage with plenty of natural light. The owner's suite offers a full bath and walk-in closet, while the upper-level features 2 additional bedrooms and a convenient laundry room. Outside, you'll love the large grassy area and access to the community dog park—perfect for pet lovers. Enjoy a walking path in a quiet, friendly community. A comfortable, low-maintenance lifestyle in a great location! Close to hospitals, shopping, and highways, only 15 minutes from downtown Grand Rapids. New Dishwasher, 2-year-old Furnace.
Location
State MI
County Kent
Area Grand Rapids - G
Direction M6 West to Wilson Ave SW. North on Wilson Ave past 56th to Rivertown Lane. West on Rivertown Lane to home.
Rooms
Basement Slab
Interior
Interior Features Garage Door Opener, Pantry
Heating Forced Air
Cooling Central Air
Flooring Carpet, Laminate
Fireplaces Number 1
Fireplaces Type Living Room
Fireplace true
Appliance Dishwasher, Disposal, Dryer, Microwave, Oven, Range, Refrigerator, Washer
Laundry Upper Level
Exterior
Parking Features Garage Faces Front, Garage Door Opener, Attached
Garage Spaces 2.0
Amenities Available End Unit, Pets Allowed
View Y/N No
Roof Type Composition
Street Surface Paved
Porch Patio, Porch(es)
Garage Yes
Building
Lot Description Level, Sidewalk, Cul-De-Sac
Story 2
Sewer Public
Water Public
Architectural Style Traditional
Structure Type Brick,Vinyl Siding
New Construction No
Schools
School District Grandville
Others
HOA Fee Include Water,Trash,Snow Removal,Sewer,Lawn/Yard Care
Tax ID 41-17-31-280-025
Acceptable Financing Cash, FHA, VA Loan, Conventional
Listing Terms Cash, FHA, VA Loan, Conventional
Read Less
Bought with Bellabay Realty (SW)
GET MORE INFORMATION




