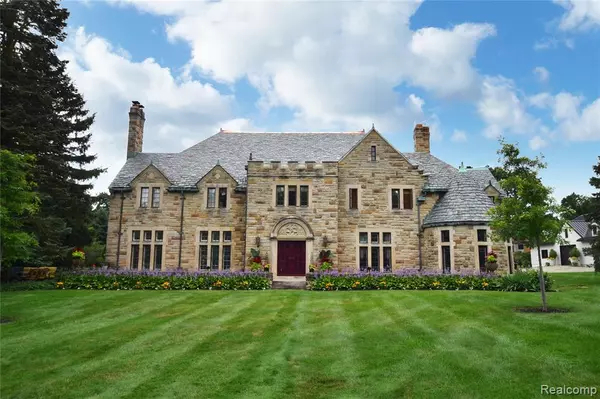For more information regarding the value of a property, please contact us for a free consultation.
2630 Parkside Drive Flint, MI 48503
Want to know what your home might be worth? Contact us for a FREE valuation!

Our team is ready to help you sell your home for the highest possible price ASAP
Key Details
Property Type Single Family Home
Sub Type Single Family Residence
Listing Status Sold
Purchase Type For Sale
Square Footage 6,100 sqft
Price per Sqft $114
Municipality Flint
Subdivision Flint
MLS Listing ID 20251015524
Sold Date 09/11/25
Bedrooms 6
Full Baths 5
Half Baths 3
Year Built 1929
Annual Tax Amount $7,751
Lot Size 1.900 Acres
Acres 1.9
Lot Dimensions 143x145x267x328x312
Property Sub-Type Single Family Residence
Source Realcomp
Property Description
An architectural masterpiece and a piece of Flint history! – On the market for the first time in over a decade. This is your rare opportunity to own a remarkable 1929 estate situated on 2 manicured acres, complete with garage space for up to 8 cars. Spanning over 6,000 square feet, this one-of-a-kind residence is a showcase of old-world craftsmanship and elegance, preserved and maintained with meticulous care. Step into a grand entry adorned with Flint Faience Tile and an intricately hand-carved staircase. The showstopping dome ceiling—hand-painted by renowned artist Steve Heddy—features gold leaf detailing and a custom design that mirrors the chandelier's shadow against a sky-blue background. Original light fixtures and hardware remain throughout, including stunning black walnut woodwork in the library and intricate parquet floors. The home boasts 8 bathrooms, arched doorways, ornate plaster cornices, marble baseboards, and decorative ceiling medallions. The finished basement offers terrazzo flooring, a gas fireplace, and a built-in bar dating back to 1929. Vintage refrigerators and additional period details offer timeless character rarely found today. Outside, a slate roof with copper ridge caps, gutters, and downspouts crowns the structure. A sprawling aggregate terrace overlooks lush formal gardens with three serene water features, creating a private oasis perfect for entertaining or quiet reflection. A true legacy property—this estate is a rare blend of art, architecture, and history. Shown by appointment only.
Location
State MI
County Genesee
Area Genesee County - 10
Direction Miller Rd. to Overhill. Left on Parkside
Rooms
Basement Daylight
Interior
Interior Features Basement Finished, Wet Bar
Heating Forced Air, Hot Water
Cooling Central Air
Fireplaces Type Living Room, Formal Dining, Primary Bedroom
Fireplace true
Appliance Refrigerator, Range, Oven, Disposal, Dishwasher
Exterior
Parking Features Attached, Garage Door Opener, Heated Garage
Garage Spaces 6.0
View Y/N No
Roof Type Slate
Garage Yes
Building
Lot Description Corner Lot, Level
Story 2
Water Public
Structure Type Stone
Schools
School District Flint
Others
Tax ID 4023256012
Acceptable Financing Cash, Conventional
Listing Terms Cash, Conventional
Read Less
GET MORE INFORMATION




