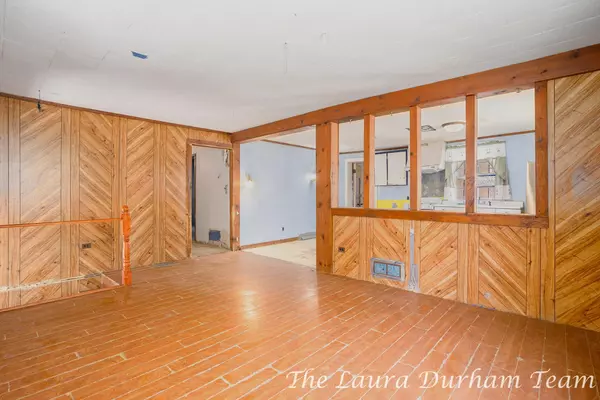For more information regarding the value of a property, please contact us for a free consultation.
1092 54th Street Street Fennville, MI 49408
Want to know what your home might be worth? Contact us for a FREE valuation!

Our team is ready to help you sell your home for the highest possible price ASAP
Key Details
Property Type Single Family Home
Sub Type Single Family Residence
Listing Status Sold
Purchase Type For Sale
Square Footage 1,680 sqft
Price per Sqft $84
Municipality Lee Twp
MLS Listing ID 25019125
Sold Date 09/12/25
Style Ranch
Bedrooms 3
Full Baths 1
Half Baths 1
Year Built 1971
Annual Tax Amount $1,296
Tax Year 2024
Lot Size 2.002 Acres
Acres 2.0
Lot Dimensions 165 x 525
Property Sub-Type Single Family Residence
Source Michigan Regional Information Center (MichRIC)
Property Description
Nestled just half a mile from the serene waters of Lower Scott Lake, this spacious home offers a rare opportunity to create your dream retreat on a beautiful 2-acre wooded lot. The peaceful, natural setting provides a perfect backdrop for relaxation, with a charming front sunroom ideal for enjoying the surrounding views year-round. With its generous layout and tranquil location, this property is a great candidate for a 203(k) rehab loan—just bring your vision and add the finishing touches, including a new roof, flooring, and window updates. Whether you're drawn to lake living for fishing, boating, or simply unwinding, this home places you minutes from all the recreational activities Lower Scott Lake has to offer. Estate- sold in AS IS condition
Location
State MI
County Allegan
Area Holland/Saugatuck - H
Direction From 56th Street, head east on 113th, follow the curve to 54th Street
Rooms
Basement Michigan Basement, Partial
Interior
Interior Features Ceiling Fan(s), Garage Door Opener
Heating Forced Air
Fireplace false
Laundry None
Exterior
Parking Features Garage Faces Front, Detached
Garage Spaces 2.0
View Y/N No
Roof Type Composition
Street Surface Unimproved
Porch 3 Season Room, Deck
Garage Yes
Building
Lot Description Wooded
Story 1
Sewer Septic Tank
Water Well
Architectural Style Ranch
Structure Type Wood Siding
New Construction No
Schools
School District Bloomingdale
Others
Tax ID 12-004-018-10
Acceptable Financing Cash, Conventional
Listing Terms Cash, Conventional
Read Less
Bought with Century 21 Affiliated
GET MORE INFORMATION




