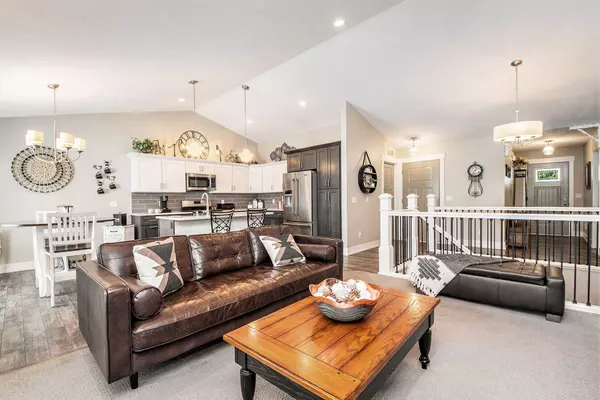For more information regarding the value of a property, please contact us for a free consultation.
3836 Branagan SE Court Grand Rapids, MI 49512
Want to know what your home might be worth? Contact us for a FREE valuation!

Our team is ready to help you sell your home for the highest possible price ASAP
Key Details
Property Type Condo
Sub Type Condominium
Listing Status Sold
Purchase Type For Sale
Square Footage 1,446 sqft
Price per Sqft $255
Municipality City of Kentwood
MLS Listing ID 25043736
Sold Date 09/18/25
Style Ranch
Bedrooms 3
Full Baths 2
Half Baths 1
HOA Fees $270/mo
HOA Y/N true
Year Built 2017
Annual Tax Amount $5,982
Tax Year 2025
Property Sub-Type Condominium
Source Michigan Regional Information Center (MichRIC)
Property Description
Welcome to Paris Meadows, where this beautifully designed ranch-style condominium blends modern farmhouse charm with comfortable, low-maintenance living. Thoughtfully crafted with no-step entrances, this home offers an open floor plan with vaulted ceilings, ideal for both everyday living and entertaining. The kitchen boasts quartz countertops, a subway tile backsplash, and a seamless flow into the dining and living areas. The primary suite features a walk-in closet, dual vanity, and a shower with custom tile work. The daylight lower level extends your living space with a large family room featuring a paneled accent wall, 3rd bedroom and bath, plus a workshop and abundant storage. Enjoy outdoor living on the low-maintenance composite deck, and appreciate the garage with its durable epoxy flooring. Additional highlights include a convenient location close to shopping, dining, and everyday amenities.
Location
State MI
County Kent
Area Grand Rapids - G
Direction W. Off East Paris on Branagan Ct. between 52nd and 60th streets.
Rooms
Basement Daylight
Interior
Interior Features Ceiling Fan(s), Garage Door Opener, Center Island, Eat-in Kitchen, Pantry
Heating Forced Air
Cooling Central Air
Fireplace false
Window Features Window Treatments
Appliance Dishwasher, Dryer, Microwave, Range, Refrigerator, Washer
Laundry Main Level
Exterior
Parking Features Attached
Garage Spaces 2.0
View Y/N No
Handicap Access 36 Inch Entrance Door, Accessible Entrance
Porch Deck
Garage Yes
Building
Lot Description Cul-De-Sac
Story 1
Sewer Public
Water Public
Architectural Style Ranch
Structure Type Stone,Vinyl Siding
New Construction No
Schools
School District Kentwood
Others
HOA Fee Include Water,Trash,Snow Removal,Sewer,Lawn/Yard Care
Tax ID 41-18-35-290-054
Acceptable Financing Cash, FHA, VA Loan, Conventional
Listing Terms Cash, FHA, VA Loan, Conventional
Read Less
Bought with Patriot Realty
GET MORE INFORMATION




