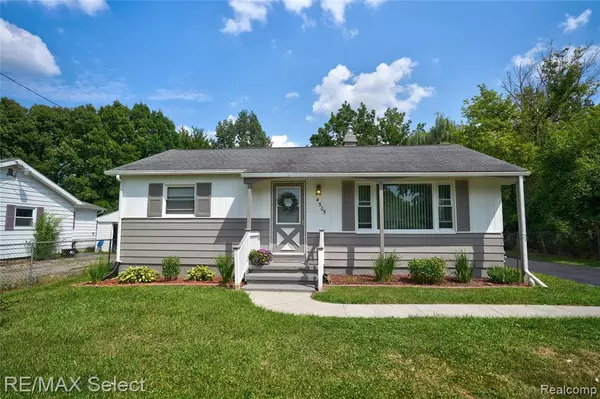For more information regarding the value of a property, please contact us for a free consultation.
4505 Sheldon Lane Flint, MI 48507
Want to know what your home might be worth? Contact us for a FREE valuation!

Our team is ready to help you sell your home for the highest possible price ASAP
Key Details
Property Type Single Family Home
Sub Type Single Family Residence
Listing Status Sold
Purchase Type For Sale
Square Footage 864 sqft
Price per Sqft $150
Municipality Flint Twp
Subdivision Flint Twp
MLS Listing ID 20251029098
Sold Date 09/22/25
Bedrooms 2
Full Baths 1
Year Built 1960
Annual Tax Amount $3,012
Lot Size 9,583 Sqft
Acres 0.22
Lot Dimensions 64 x 151
Property Sub-Type Single Family Residence
Source Realcomp
Property Description
Super cute, clean and ready for you to move right in!! This 2 bedroom ranch home is situated on a great lot surrounded by mature trees and has tons of room to run and play while offering a nice sized deck to entertain or just sit back, relax and unwind. Inside you will find a bright and inviting living room that opens to the well-appointed kitchen with a breakfast bar and comes with all the appliances, too. First floor laundry is another added bonus here while the detached garage gives you extra storage space. All this and conveniently located close to expressway access, restaurants, shopping and airport. Call for your private appointment today!
Location
State MI
County Genesee
Area Genesee County - 10
Direction North of Maple, East of Torrey
Rooms
Basement Crawl Space
Interior
Interior Features Water Softener/Owned
Heating Forced Air
Appliance Refrigerator, Range, Oven, Microwave, Dryer
Exterior
Exterior Feature Deck(s)
Parking Features Detached, Garage Door Opener
Garage Spaces 1.0
View Y/N No
Roof Type Asphalt
Garage Yes
Building
Story 1
Water Well
Structure Type Aluminum Siding
Schools
School District Carman-Ainsworth
Others
Tax ID 0735553105
Acceptable Financing Cash, Conventional, FHA, VA Loan
Listing Terms Cash, Conventional, FHA, VA Loan
Read Less
GET MORE INFORMATION




