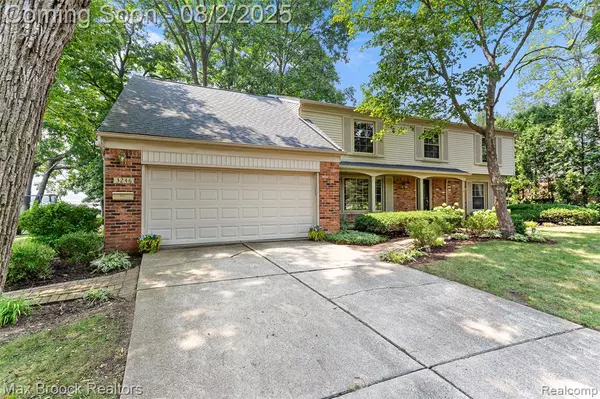For more information regarding the value of a property, please contact us for a free consultation.
3246 E Breckenridge Lane Bloomfield Hills, MI 48301
Want to know what your home might be worth? Contact us for a FREE valuation!

Our team is ready to help you sell your home for the highest possible price ASAP
Key Details
Property Type Single Family Home
Sub Type Single Family Residence
Listing Status Sold
Purchase Type For Sale
Square Footage 3,421 sqft
Price per Sqft $209
Municipality Bloomfield Twp
Subdivision Bloomfield Twp
MLS Listing ID 20251023074
Sold Date 09/26/25
Bedrooms 5
Full Baths 3
Half Baths 1
HOA Fees $8/ann
HOA Y/N true
Year Built 1962
Annual Tax Amount $8,564
Lot Size 0.360 Acres
Acres 0.36
Lot Dimensions 100X158X100X160
Property Sub-Type Single Family Residence
Source Realcomp
Property Description
FIRST OFFERING FOR SALE IN 58 YEARS! HIGHLY DESIRED WESTCHESTER VILLAGE BRECKENRIDGE LOOP. CLASSIC CENTER ENTRANCE COLONIAL EXPANDED WITH SEAMLESS FIRST AND SECOND FLOOR ADDITIONS. OVER 3400 SQFT WITH FIVE OVERSIZED BEDROOMS ACCOMODATED BY THREE FULL BATHS. BONUS BEDROOM (24X18) WITH WALK IN CLOSET OFFERS ENDLESS FLEX ROOM POSSIBILITIES. HARDWOOD FLOORS DOMINATE BOTH LEVELS. OPEN FIRST FLOOR KITCHEN OPEN TO FAMILY AND DINING ROOMS, WITH ADDITIONAL SITTING ROOM.FIRST FLOOR LAUNDRY / MUDROOM. METICULOUSLY MAINTAINED WITH NEWER WINDOWS, ROOF, SIDING. BIRMINGHAM SCHOOLS AND NUMEROUS PRIVATE SCHOOL OPPORTUNITIES ARE PROXIMAL TO THIS PRIME LOCATION.
Location
State MI
County Oakland
Area Oakland County - 70
Direction EAST BRECKENRIDGE LOCATED JUST EAST OF SAINT REGIS/BROTHER RICE/MARIAN OFF LINCOLN
Rooms
Basement Partial
Interior
Interior Features Basement Partially Finished, Humidifier, Security System
Heating Forced Air
Cooling Central Air
Fireplaces Type Family Room, Formal Dining
Fireplace true
Appliance Washer, Range, Microwave, Dryer, Disposal, Dishwasher, Built-In Gas Oven
Laundry Main Level
Exterior
Exterior Feature Patio, Porch(es)
Parking Features Attached, Garage Door Opener
Garage Spaces 2.0
View Y/N No
Garage Yes
Building
Story 2
Water Public
Structure Type Aluminum Siding,Brick
Schools
School District Birmingham
Others
Tax ID 1934326005
Acceptable Financing Cash, Conventional
Listing Terms Cash, Conventional
Read Less
GET MORE INFORMATION




