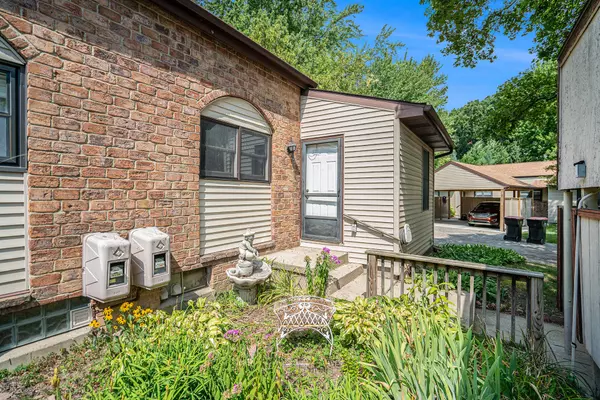For more information regarding the value of a property, please contact us for a free consultation.
2641 Chatham Woods SE Drive Grand Rapids, MI 49546
Want to know what your home might be worth? Contact us for a FREE valuation!

Our team is ready to help you sell your home for the highest possible price ASAP
Key Details
Property Type Condo
Sub Type Condominium
Listing Status Sold
Purchase Type For Sale
Square Footage 917 sqft
Price per Sqft $205
Municipality Cascade Twp
Subdivision Chatham Woods Condominiums
MLS Listing ID 25041415
Sold Date 10/07/25
Style Ranch
Bedrooms 2
Full Baths 1
HOA Fees $335/mo
HOA Y/N true
Year Built 1974
Annual Tax Amount $1,358
Tax Year 2024
Lot Dimensions DNA CONDO
Property Sub-Type Condominium
Source Michigan Regional Information Center (MichRIC)
Property Description
CONDO Location, Location in the sought after Forest Hills School District. This is a Desirable END UNIT which offers large shade trees while sitting out on your Brand New Deck! There are 2 Bedrooms and 1 Full Bath along with Galley Kitchen that comes with New Dishwasher, New Stove and Newer Refrigerator included.
The Dining Room area has built in buffet area with storage. This condo will need new carpet on the Main Floor so the price is reflective of that. Exterior Amenities include an Indoor Community Pool, Tennis Courts, Clubhouse and is near 28th St with shopping, expressway, close to the Kent County Airport. Carports are currently being updated. Pets are Welcome.
Location
State MI
County Kent
Area Grand Rapids - G
Direction KRAFT AVENUE SE N OF 28TH ST TO CHATHAM HILLS DR. ONCE YOU ARE ON CHATHAM HILLS DR, TURN RIGHT ON THE FIRST DRIVE AND THEN QUICK RIGHT TO THE CONDO
Rooms
Basement Full
Interior
Interior Features Broadband, Eat-in Kitchen, Pantry
Heating Forced Air
Cooling Central Air
Fireplace false
Window Features Screens
Appliance Dishwasher, Dryer, Freezer, Range, Washer
Laundry Gas Dryer Hookup, In Basement, Lower Level, Washer Hookup
Exterior
Parking Features Carport
Pool Indoor
Utilities Available Phone Available, Cable Available, Natural Gas Connected
Amenities Available Clubhouse, End Unit, Indoor Pool, Pets Allowed, Tennis Court(s)
View Y/N No
Roof Type Shingle
Street Surface Paved
Porch Deck
Garage No
Building
Lot Description Wooded
Story 1
Sewer Public
Water Public
Architectural Style Ranch
Structure Type Brick,Vinyl Siding
New Construction No
Schools
High Schools Forest Hills Central High School
School District Forest Hills
Others
HOA Fee Include Other,Water,Trash,Snow Removal,Lawn/Yard Care
Tax ID 41-19-08-353-011
Acceptable Financing Cash, Conventional
Listing Terms Cash, Conventional
Read Less
Bought with Greenridge Realty (Caledonia)
GET MORE INFORMATION




