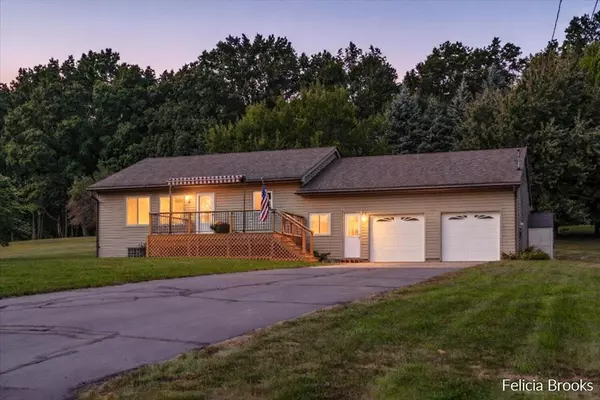For more information regarding the value of a property, please contact us for a free consultation.
8119 Sunset Lane Alto, MI 49302
Want to know what your home might be worth? Contact us for a FREE valuation!

Our team is ready to help you sell your home for the highest possible price ASAP
Key Details
Property Type Single Family Home
Sub Type Single Family Residence
Listing Status Sold
Purchase Type For Sale
Square Footage 1,152 sqft
Price per Sqft $348
Municipality Caledonia Twp
MLS Listing ID 25046751
Sold Date 10/08/25
Style Ranch
Bedrooms 3
Full Baths 2
HOA Fees $12/ann
HOA Y/N true
Year Built 1986
Annual Tax Amount $2,973
Tax Year 2024
Lot Size 2.250 Acres
Acres 2.25
Lot Dimensions 267x367
Property Sub-Type Single Family Residence
Source Michigan Regional Information Center (MichRIC)
Property Description
Here's your opportunity to own a meticulously maintained 3 bed, 2 bath home sitting on 2.25 acres in the Caledonia School District! You are warmly welcomed by the front deck with awning that overlooks the manicured yard. Enter in to to an open floor plan; a neutral canvas for your own touches - a generous sized living area, dining, and kitchen with garden window. The main floor holds two large bedrooms, one with dual closets; and a custom updated bathroom! New vanity, vinyl flooring, custom acrylic shower & door! The lower level has an additional living space; a third bedroom and full bath w/ tub! Private laundry room with utility sink; ample storage and newer water filtration system. The impressive attached garage has TONS of storage, and is HEATED! Has very nice mudroom area, and service entry off front and out to the back. Private setting with lots of wildlife! Schedule your private showing today! Premium insulated siding & windows; 2018 decks added; 2018 Hot Water Heater Replaced.
Location
State MI
County Kent
Area Grand Rapids - G
Direction Whitneyville to Sunset Lane (Private Drive) - home all the way down on the left.
Rooms
Basement Full
Interior
Interior Features Ceiling Fan(s), Garage Door Opener
Heating Forced Air
Cooling Central Air
Flooring Carpet, Vinyl
Fireplace false
Window Features Screens,Replacement,Insulated Windows,Window Treatments
Appliance Iron Water FIlter, Dishwasher, Dryer, Microwave, Oven, Washer, Water Softener Owned
Laundry In Basement
Exterior
Parking Features Garage Faces Front, Garage Door Opener, Attached
Garage Spaces 2.0
Utilities Available Natural Gas Available, Electricity Available, Natural Gas Connected
View Y/N No
Roof Type Composition,Shingle
Street Surface Paved
Porch Deck
Garage Yes
Building
Story 1
Sewer Septic Tank
Water Well
Architectural Style Ranch
Structure Type Vinyl Siding
New Construction No
Schools
School District Caledonia
Others
HOA Fee Include Snow Removal
Tax ID 41-23-11-300-039
Acceptable Financing Cash, FHA, VA Loan, Rural Development, MSHDA, Conventional
Listing Terms Cash, FHA, VA Loan, Rural Development, MSHDA, Conventional
Read Less
Bought with Five Star Real Estate (Main)
GET MORE INFORMATION




