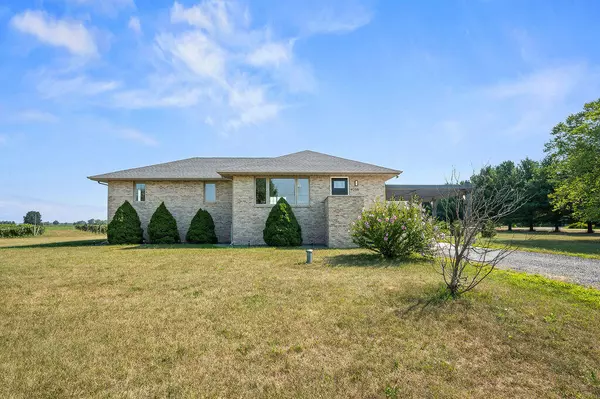For more information regarding the value of a property, please contact us for a free consultation.
9255 Hills Road Baroda, MI 49101
Want to know what your home might be worth? Contact us for a FREE valuation!

Our team is ready to help you sell your home for the highest possible price ASAP
Key Details
Property Type Single Family Home
Sub Type Single Family Residence
Listing Status Sold
Purchase Type For Sale
Square Footage 1,356 sqft
Price per Sqft $420
Municipality Baroda Twp
MLS Listing ID 25040369
Sold Date 10/10/25
Style Ranch
Bedrooms 5
Full Baths 2
Half Baths 1
Year Built 2000
Annual Tax Amount $4,294
Tax Year 2024
Lot Size 2.000 Acres
Acres 2.0
Lot Dimensions Irregular
Property Sub-Type Single Family Residence
Source Michigan Regional Information Center (MichRIC)
Property Description
Welcome to the heart of Michigan's wine country! This stunning Baroda custom built home on 2 acres offers 5 spacious bedrooms and 2.5 baths, designed with attention to detail at every turn. Inside, you'll find elegant crown molding throughout, gleaming quartz countertops, and brand new appliances ready for your culinary adventures. Perfect for entertaining, the open living spaces flow seamlessly to a gorgeous deck where you can relax in your private hot tub or around the fire pit. Whether hosting friends or enjoying quiet evenings under the stars, this home offers the ideal backdrop. Located just minutes from award-winning wineries, craft breweries, and beloved local restaurants, you'll be immersed in all that Baroda has to offer. This is more than a home—it's a lifestyle.
Location
State MI
County Berrien
Area Southwestern Michigan - S
Direction From Red Arrow Highway head east on Lake St. continue onto W Shawnee Rd, turn left on Hills Road, house will be on the right.
Rooms
Basement Full
Interior
Interior Features Garage Door Opener, Hot Tub Spa, Center Island
Heating Forced Air
Cooling Central Air
Flooring Carpet, Ceramic Tile, Other
Fireplace false
Appliance Dishwasher, Dryer, Microwave, Oven, Refrigerator, Washer
Laundry In Basement
Exterior
Parking Features Garage Faces Front, Garage Door Opener, Detached, Carport
Garage Spaces 3.0
View Y/N No
Roof Type Composition
Porch Covered, Deck
Garage Yes
Building
Story 1
Sewer Septic Tank
Water Well
Architectural Style Ranch
Structure Type Brick
New Construction No
Schools
School District Lakeshore
Others
Tax ID 11-02-0014-0006-06-2
Acceptable Financing Cash, Conventional
Listing Terms Cash, Conventional
Read Less
Bought with Coldwell Banker Realty
GET MORE INFORMATION




