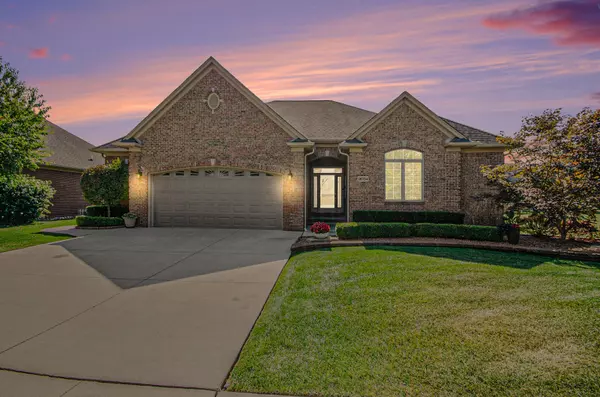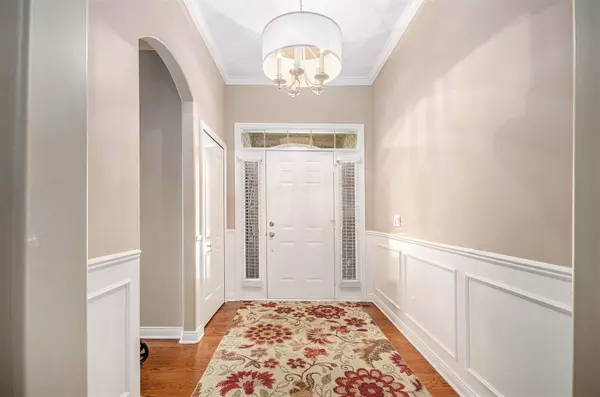For more information regarding the value of a property, please contact us for a free consultation.
16754 Shinnecock Drive Macomb, MI 48042
Want to know what your home might be worth? Contact us for a FREE valuation!

Our team is ready to help you sell your home for the highest possible price ASAP
Key Details
Property Type Single Family Home
Sub Type Single Family Residence
Listing Status Sold
Purchase Type For Sale
Square Footage 2,417 sqft
Price per Sqft $248
Municipality Macomb Twp
Subdivision Englich Gardens Estates
MLS Listing ID 25048259
Sold Date 10/16/25
Style Ranch
Bedrooms 3
Full Baths 2
Half Baths 1
HOA Fees $20/ann
HOA Y/N true
Year Built 2015
Annual Tax Amount $43
Tax Year 2024
Lot Size 0.385 Acres
Acres 0.38
Lot Dimensions 72'x146'
Property Sub-Type Single Family Residence
Source Michigan Regional Information Center (MichRIC)
Property Description
Welcome home! This custom-built ranch home will captivate you from the time you enter. From the luxurious foyer to the kitchen to the covered porch, the owners have spared no expense...packing this home with high end features that will satisfy the most decerning buyers. As you enter the home you are welcomed by vaulted ceiling, custom wainscoting & crown molding, large plank hardwood floors, and beautiful lighting features. The large family room, dining area and kitchen flow flawlessly in an open concept that easily accommodates large gathering. The custom kitchen will satisfy the keenest baker or gourmet chef. The large den/living room offers a private hideaway. The Spacious master suite with its large w/in closet and separate custom tub and shower will be appreciated by all. Two additional large bedrooms and a J&J bath round out this perfect floor plan. And wait until you see the covered porch and brick paver patio with a beautifully landscaped yard. Truely a one-of-a-kind gem.
Location
State MI
County Macomb
Area Macomb County - 50
Direction S. of 26 mile road, E. of Romeo Plank Road
Rooms
Basement Full
Interior
Interior Features Ceiling Fan(s), Garage Door Opener, Center Island, Eat-in Kitchen, Pantry
Heating Forced Air
Cooling Central Air
Flooring Carpet, Tile, Wood
Fireplaces Number 1
Fireplaces Type Gas Log, Living Room
Fireplace true
Window Features Screens,Insulated Windows
Appliance Dishwasher, Dryer, Microwave, Range, Refrigerator, Washer
Laundry Laundry Room, Main Level, Sink
Exterior
Exterior Feature Other
Parking Features Garage Faces Front, Garage Door Opener
Garage Spaces 3.0
Fence Fenced Back, Full, Other
Utilities Available Natural Gas Connected
View Y/N No
Roof Type Asphalt
Street Surface Paved
Porch Covered, Other, Patio, Porch(es)
Garage Yes
Building
Story 1
Sewer Public
Water Public
Architectural Style Ranch
Structure Type Brick
New Construction No
Schools
School District Utica
Others
HOA Fee Include Snow Removal
Tax ID 20-08-05-123-009
Acceptable Financing Cash, FHA, VA Loan, Conventional
Listing Terms Cash, FHA, VA Loan, Conventional
Read Less
Bought with RE/MAX First
GET MORE INFORMATION




